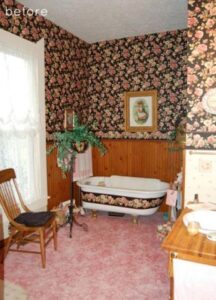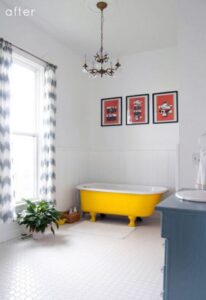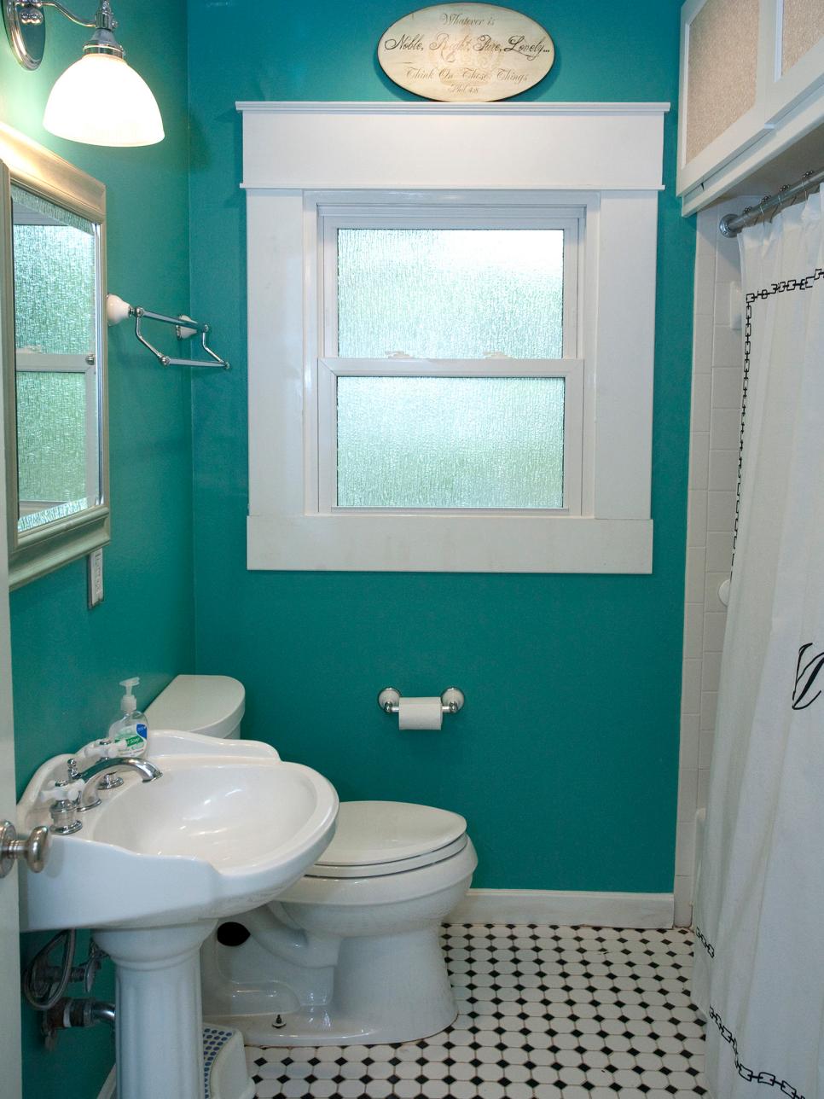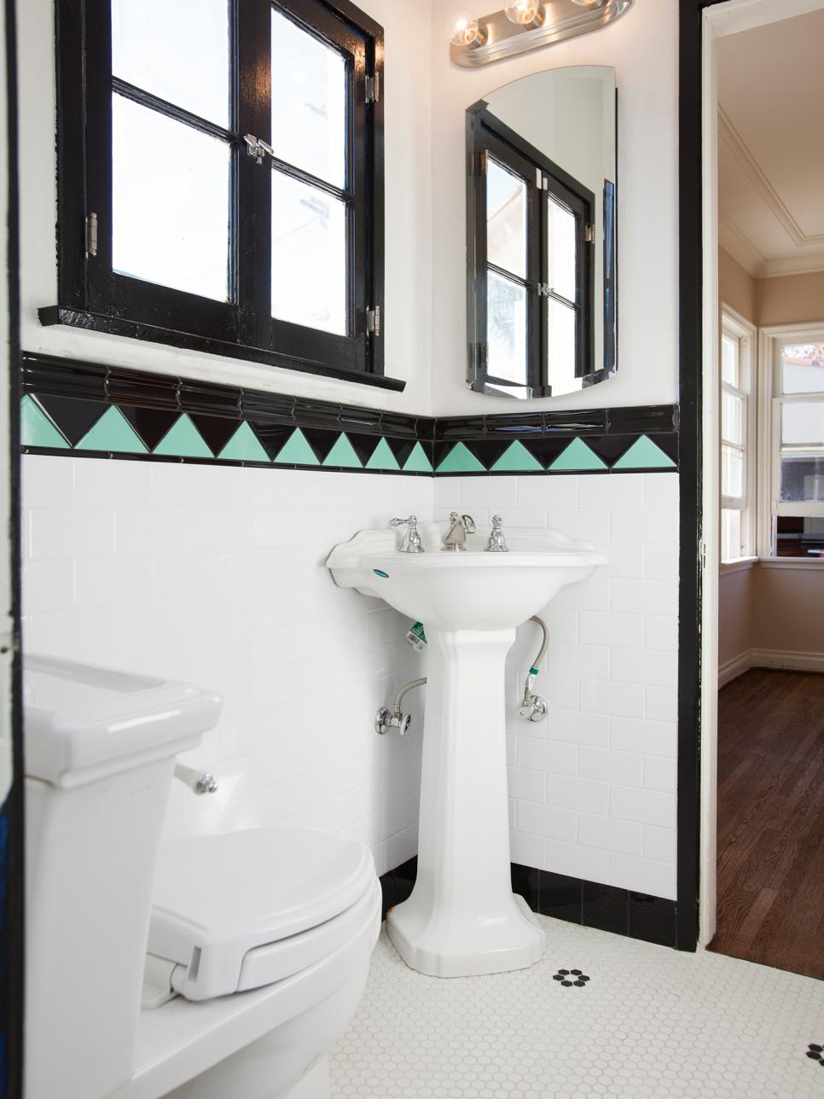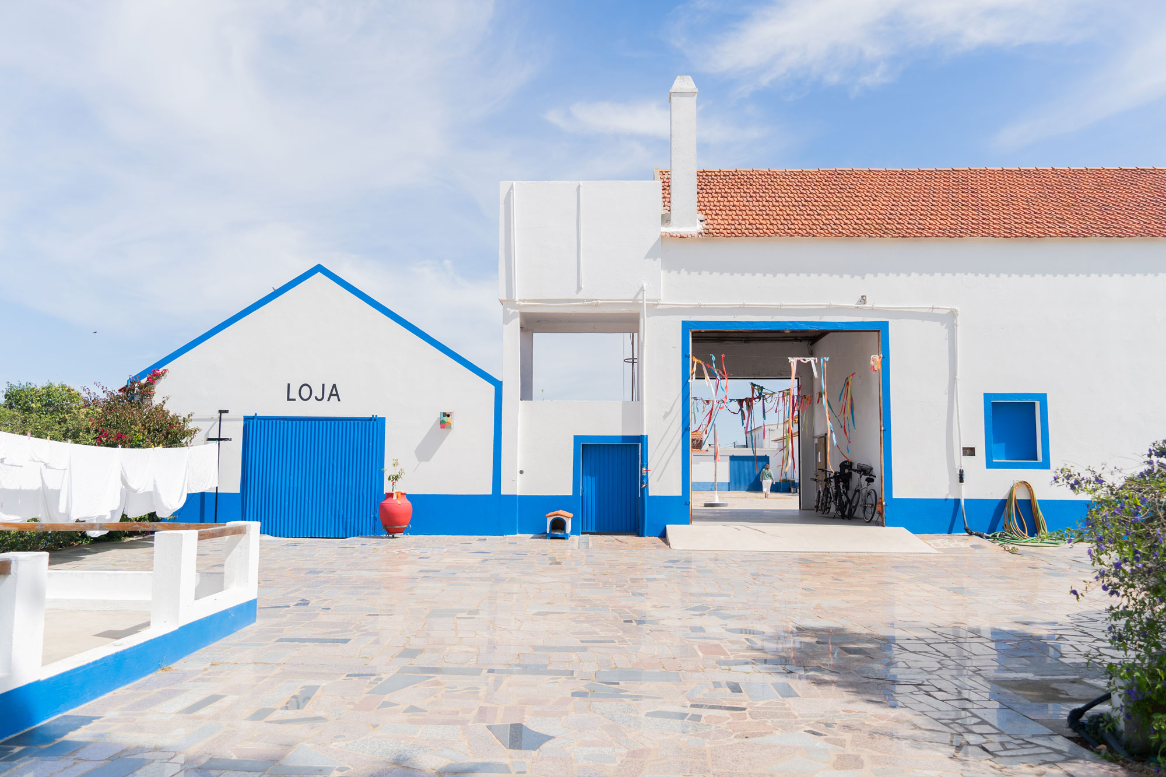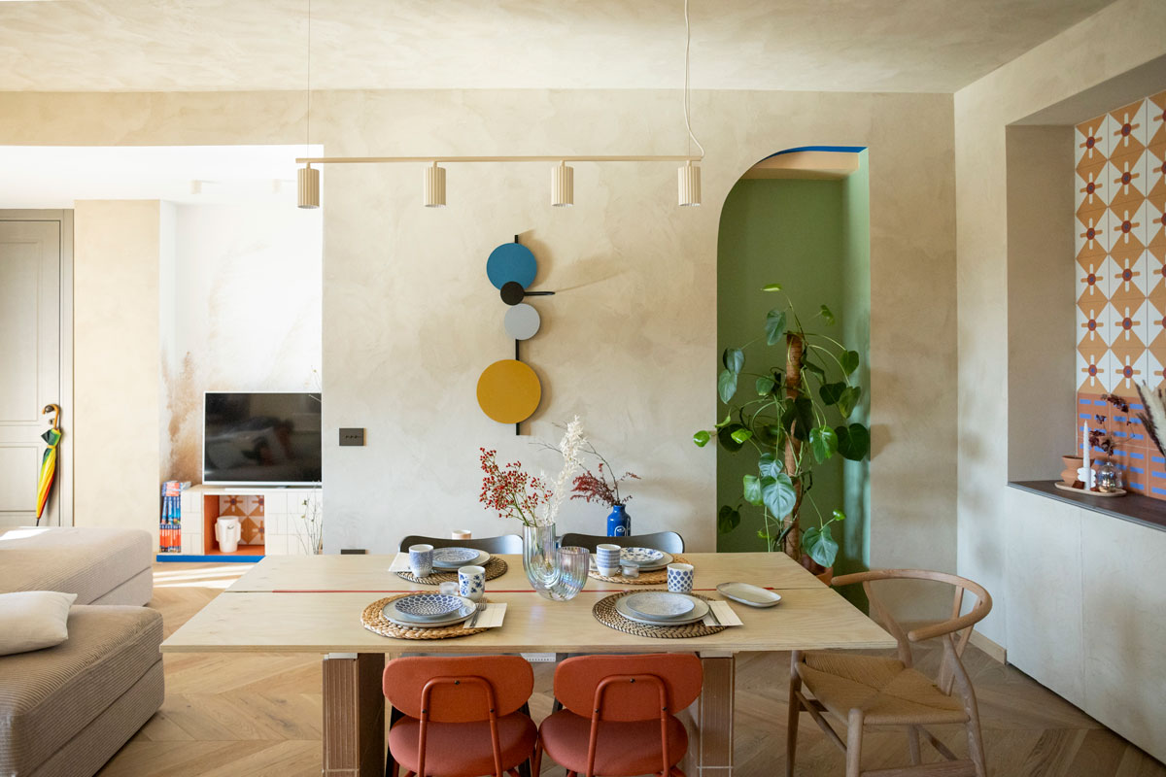how to make a small bathroom look bigger
Let’s keep on with yesterday topic about small home interiors.
We went for a home tour here in a small apartment Scandinavian with a smart solution for a bedroom nook inside in the living room of a studio (a sort of room inside the room, thanks to a brilliant use of color).
However that room that is always the most sacrified in terms of space for sure is the bathroom. We the architects are well aware of this, when on paper we try to steal precioues meters from the bathroom in favour of other rooms (ex living or bedroom).
Today, in collaboration with PlumbTile, let’s see a roundup of inspirations and simple tricks on how to make a bathroom look bigger: miracles do not happen, I know, but there are a few easy rules to keep in mind!
.
Idealmente continuiamo il tema di ieri, ovvero case piccole.
Vi ho portato qui in un piccolo appartamento Scandinavo con una soluzione geniale per inserire un angolo letto nel living di un monolocale (la stanza dentro la stanza, grazie ad un uso intelligente del colore).
Ma il locale della casa che è da sempre il più sacrificato in termini di spazio nelle mini abitazioni è certamente il bagno. Lo sappiamo bene noi progettisti che sulla carta disegnamo queste stanze con la tendenza di rubare metrature utili per il living e per gli altri locali della casa proprio da qui.
Oggi vi propongo, in collaborazione con PlumbTile, una carrellata di ispirazioni e consigli semplici e pratici per far sembrare il bagno di casa più grande: i miracoli non esistono, chiaro, ma ci sono delle piccole regole da tenere sempre presente!
.
tip 1 | bathroom looks bigger with a big mirror

Large mirrors and decorative home accessories are really trendy at present (remember here we talked about oversize interior trend), but they are also an effective way to bring benefits in terms of visual widening of the space. With a big mirror your bathroom will look bigger, of course | A parte il fatto che gli specchi e in generale gli oggetti decorativi di grandi dimensioni direi quasi sproporzionati sono molto attuali in questo periodo (vi parlavo poco fa qui del trend oversize), è evidente che uno specchio grande porta benefici in termini visivi allargando lo spazio percepito.
(img source via )
.
tip 2 | bathroom looks bigger with a unifying colour

Unify everything with a similar light colour hue. This will clean the space from unusual shapes and will visually expand it. For the ceiling it’s better to choose a lighter colour shade: indeed, ceilings visually appear to our eyes to be darker than the walls because of the light reflection.
Unificare lo spazio con la stessa tonalità di colore aiuta a “ripulire” la percezione visiva di una stanza e a ingrandirla. per quanto riguarda il soffitto, è sempre bene scegliere una tonalità leggermente più chiara: infatti a parità di colore, il soffitto sembra sempre un pò più scuro ai nostri occhi rispetto alle pareti
(image source dwell )
.
tip 3 | bathroom looks bigger with clear colours
I choose these three bathroom before&after projects with a very high visual impact to show how colours can influence our perception of space. Clear colours for small spaces, this is the rule, no matter how much do you love that bold cobalt green, ok?
Ho scelto sei immagini ad altro impatto visivo di prima&dopo per farvi capire quanto una scelta di un colore possa influenzare la nostra percezione di uno spazio. Colori chiari in spazi piccoli, mi raccomando! (per la prima ci sarebbe da scrivere un post a parte, ma mi limiterò a questa nota!!J)
(source 1 domino , source 2 and 3 hgtv)
.
tip 4 | bathroom looks bigger with smart spatial solutions
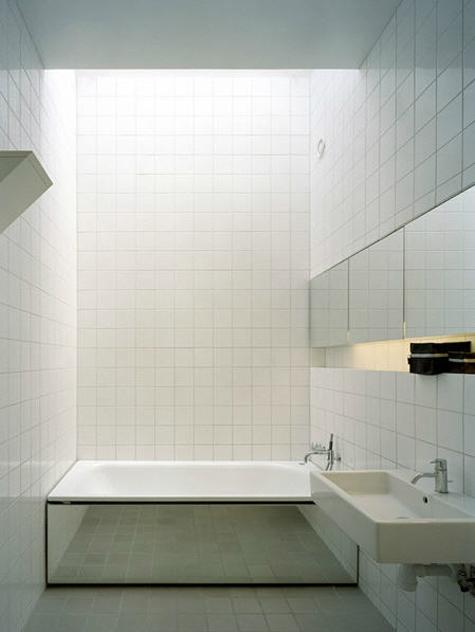

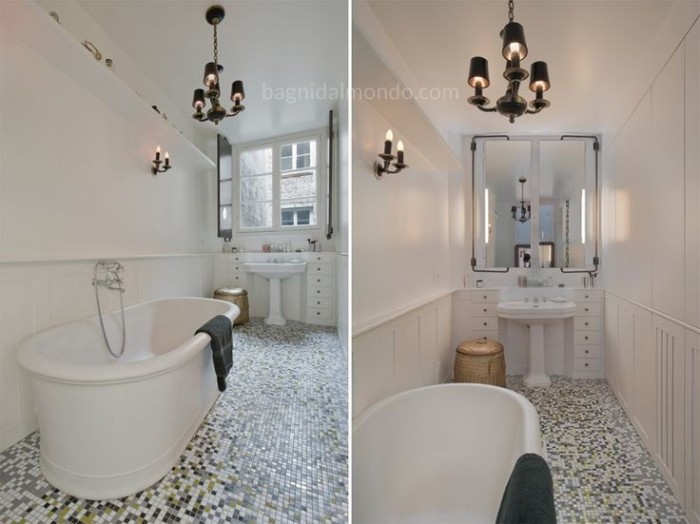
There may be many smart ideas that will help to make the bathroom look wider.
Playing with mirrors and with the floor, for example for very small bathrooms you can choose the same floor of the near room, to give continuity. Also “deleting” corners with visual tricks helps to enlarge our visual perception of the space. Enjoy other smart ideas for small bathroomson BesideBathrooms here , see for example this idea for taking advantage of the window space with a mirror?
Ci possono essere tante piccole idee che aiutano ad allargare lo spazio percepito.
Giocare con gli specchi e con il pavimento, ad esempio nei bagni molto piccoli si può scegliere lo stesso pavimento delle stanze limitrofe, in modo da dare continuità al resto della casa. Anche “cancellare” visivamente gli angoli grazie a soluzioni di continuità aiuta ad ingrandire lo spazio nella nostra percezione visiva. Di soluzioni intelligenti per bagni piccoli ce ne parla anche BesideBathrooms qui, guardate ad esempio quest’ idea per sfruttare lo spazio della finestra con uno specchio?
(sources: 1 via , 2 missmoss, 3 bagnidalmondo)
.
tip 5 | bathroom looks bigger with niches
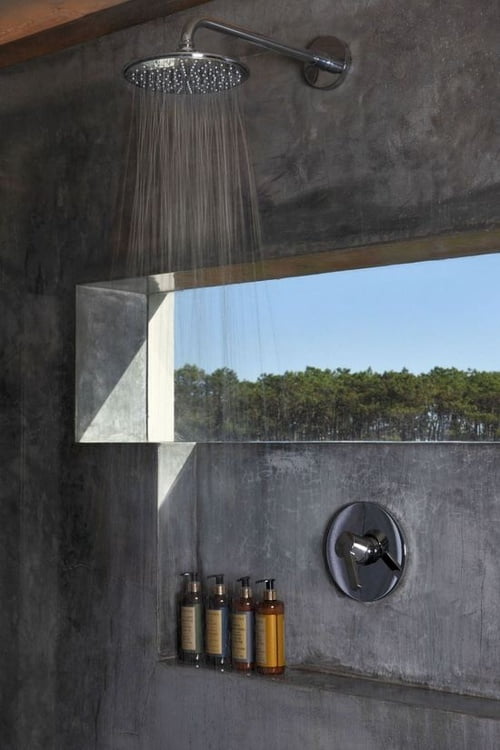
When designing the bathroom or its relooking it is ‘s good to think about some niches for the objects: this will avoid adding shelves and other elements in in a small space. It is true, for a niche you have to steal centimeters to the room, but you will the gain space in terms of visual perception
In fase di progettazione è sempre meglio prevedere delle nicchie porta oggetti: questo consente di evitare al massimo l’utilizzo di mensole e di altri elementi in più che andranno a riempire uno spazio già piccolo. E’ vero, per creare una nicchia bisogna rubare centimetri utili alla stanza, ma il guadagno in termini di percezione ottica è sicuramente maggiore, sempre perché si accentua la continuità dello spazio!
.
tip 6 | bathroom looks bigger without visual barriers
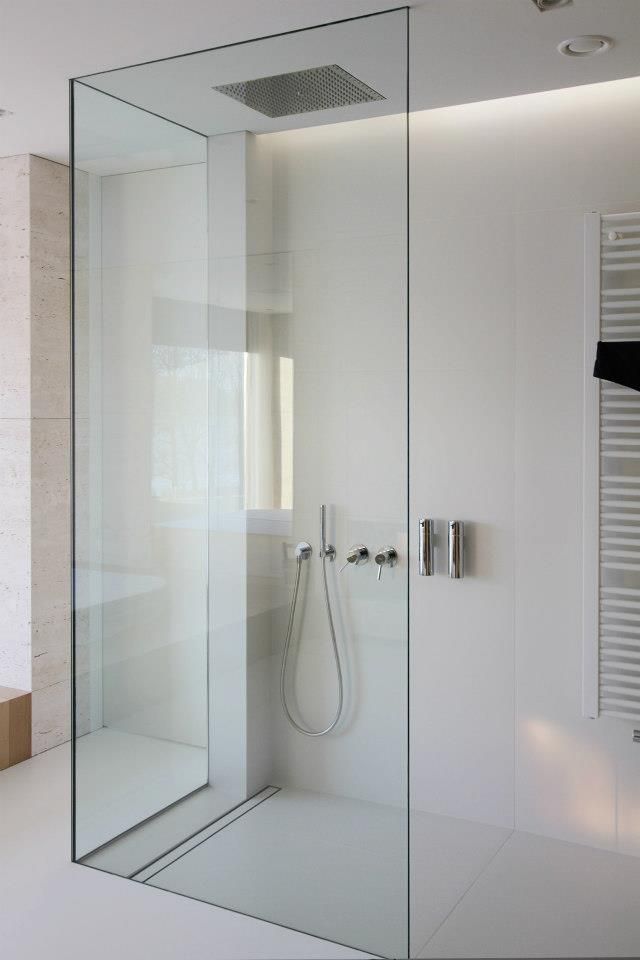
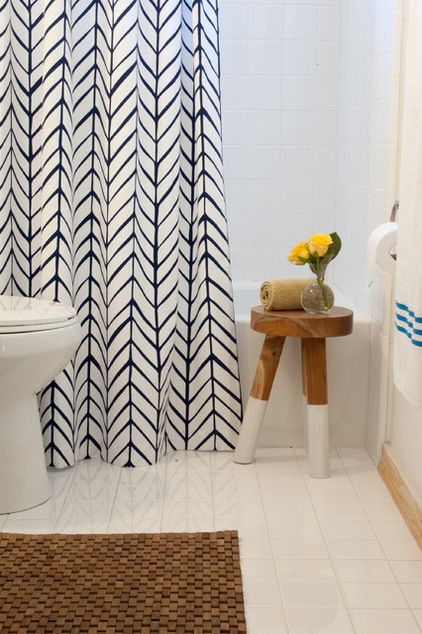
No visual barriers within the room. Choose a clear glass for the shower instead than a textured one, or a clean curtain that will be left open when not using the shower!
Evitare le barriere visive. Quindi, scegliere vetro trasparente per la doccia, o in alternativa ci sono sempre delle belle tende da poter lasciare aperte quando non ci si fa la doccia!
.
tip 7 | bathroom looks bigger with floating elements
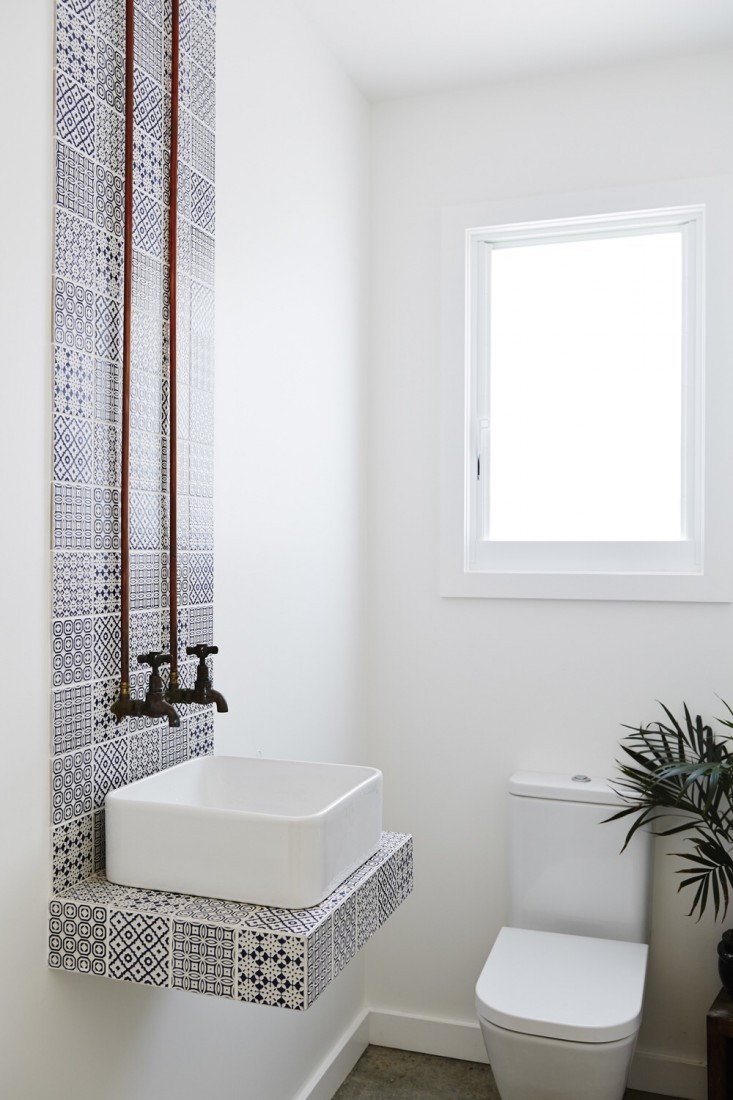
Floating elements. Not just for bathroom fixtures, but take into consideration a floating solution for vanities as well!
Sempre per le stesse ragioni descritte sopra, orientate la scelta verso sanitari e mobili sospesi!
(img sources remodelista )
.
last but not least | less is more!
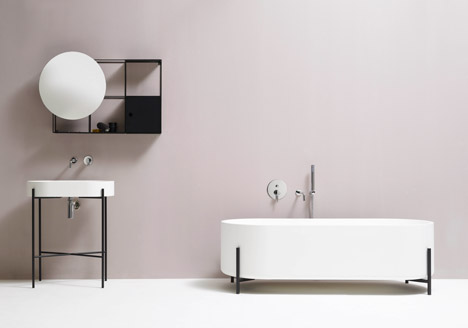
Less is more: in this case, more stands for more space. Real space and percevived space will be bigger with a good declutter of your bathroom.
Now, sure you will never forget that flowered bathroom at point 3, let’s go to get rid of all those useless things you have in your bathroom. And don’t tell me there’s nothing useless inside your bathroom, I won’t believe you!
Less is more: in questo caso, il more si riferisce spazio reale e percepito che andrete a guadagnare con un bel decluttering della vostra stanza da bagno.
Certa che non vi dimenticherete mai quell’immagine del bagno a fiori del punto 3, ora via ad eliminare tutte le cose inutili dalla vostra stanza da bagno. E non ditemi che non ne avete, non ci credo!!
(image Norm Architects for ex.t via )
.
For your bathroom remodeling browse on the largest collection of premium brand names on PlumbTile: a source of many different brand names for bathroom design!

