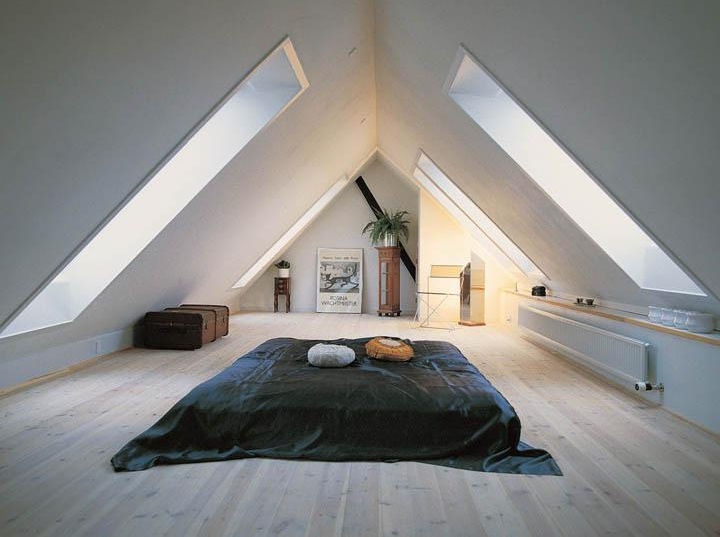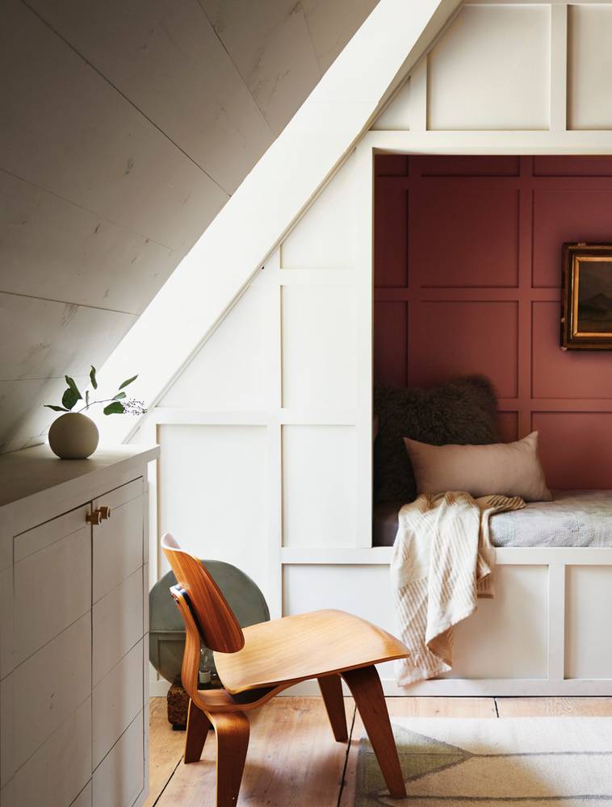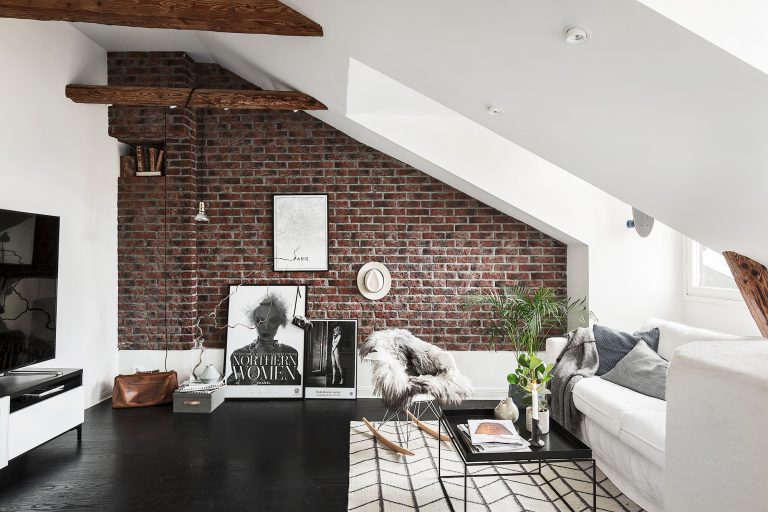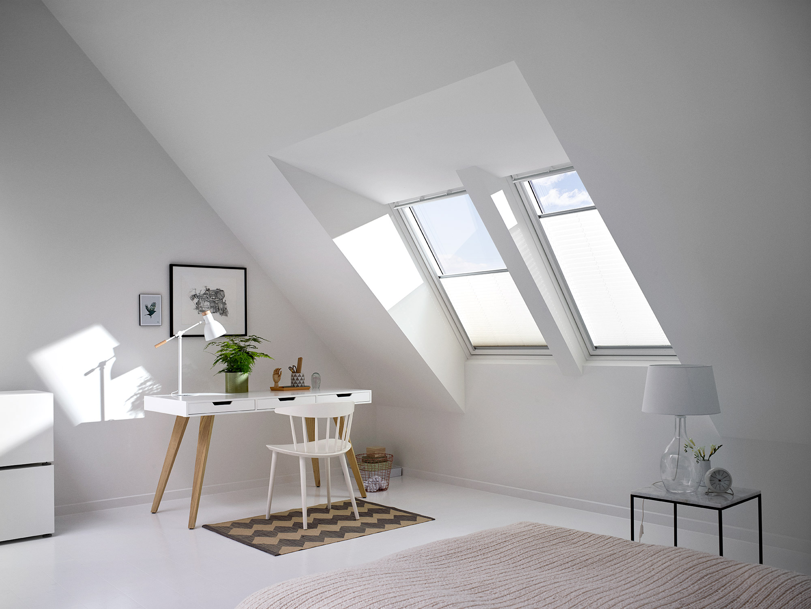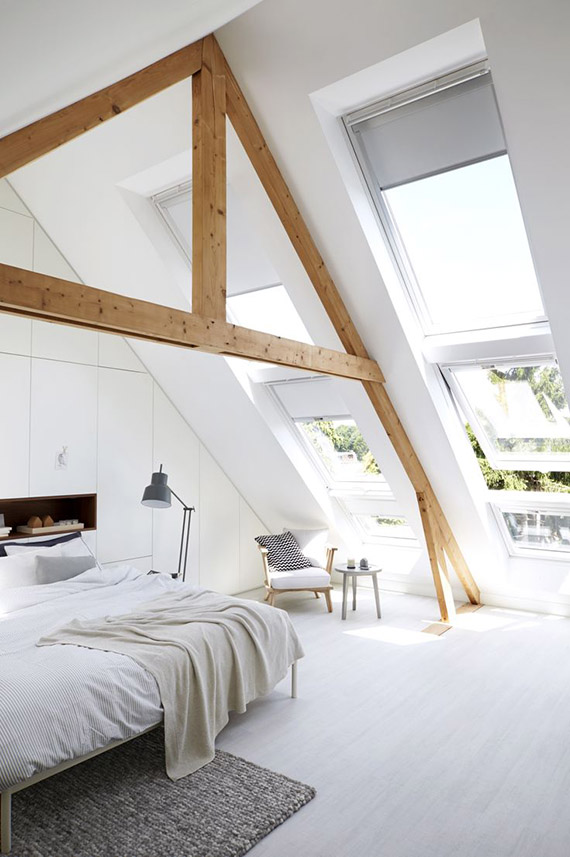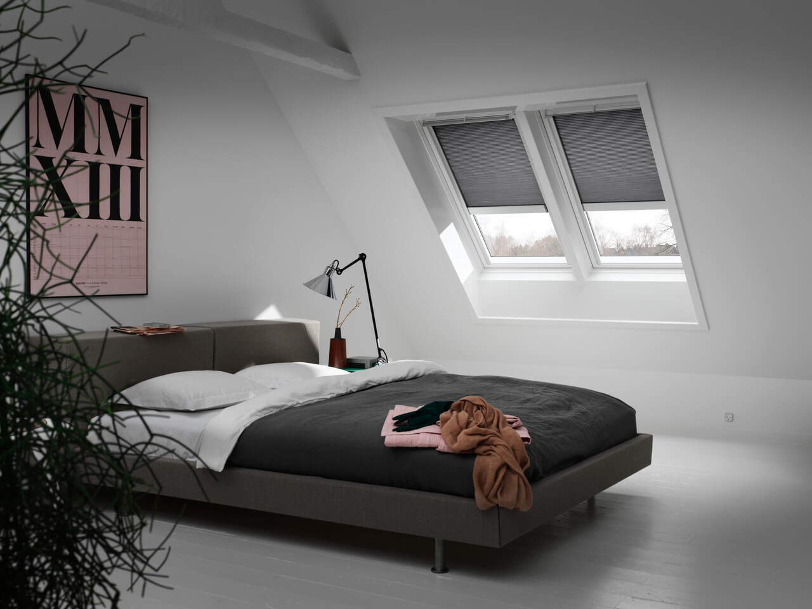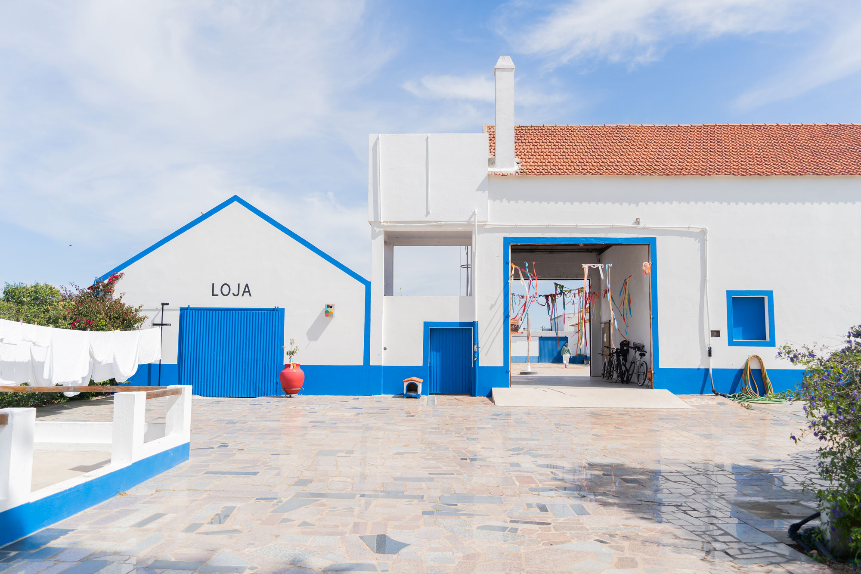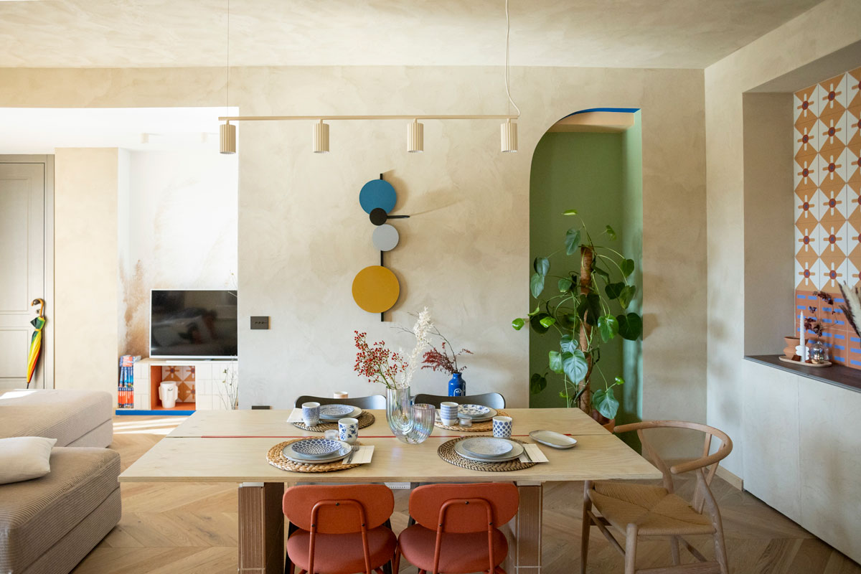
Dream of living in an attic space like this one above?
I definitely do. And also many of you, since the attic conversion become one of the most frequent and popular building interventions of the last period. Let’s see more in the detail?
attic conversions how to start
A loft or attic conversion is a safe and good investment able to increase the property value and to increase the living space. In Italy it is also now a more economic intervention, thanks to tax deductions that up to 31 December 2017 gives the benefit of a 50% deduction for renovations. How is in your Country?
First things to do however is to check the average height of the attic space, to understand if it fits in the limits established by local standards. For example, in the majority of Italian regions the average height of an habitable attic is of 2.40 m, in some cases it is also lowered for service rooms, corridors and bathrooms.
Anche voi sognate di vivere in uno spazio mansardato come quello in foto?
Io decisamente sì. E molti altri a quanto pare, visto che le ristrutturazioni con riconversioni di sottotetti sono diventati uno degli interventi edilizi più frequenti dell’ultimo periodo. Vediamo meglio di cosa si tratta?
trasformare un sottotetto in mansarda abitabile
E’ un investimento sicuro e vantaggioso in grado di aumentare il valore del proprio immobile e di aumentare lo spazio abitabile. E’ diventato inoltre oggi un intervento anche più economico, grazie alle detrazioni fiscali di cui si può usufruire. Infatti fino al 31 dicembre 2017 si può beneficiare della detrazione del 50% per le ristrutturazioni, e lo stesso vale per chi già possiede una mansarda abitabile, ma decide di inserire nuove finestre per tetti. L’agevolazione va inserita nella dichiarazione dei redditi insieme ai dati catastali dell’immobile e corredata dai documenti giustificativi di spesa, e il rimborso verrà quindi ripartito in 10 anni ammortizzando nel totale la metà della spesa effettuata.
Come prima cosa fate quindi una verifica dell’altezza media dello spazio sottotetto, per capire se rientra nei limiti stabiliti dalle norme regionali. Per la maggior parte delle regioni italiane l’altezza media di un sottotetto abitabile è di 2,40 m, in alcuni casi ulteriormente abbassata per i locali di servizio, corridoi e bagni.

the lighting and aeration value
If you look at the 7 attic inspiration below, all the rooms have one thing in common: they are all very bright spaces. This is because the attic is the only space where the light is direct and constant, because it is a zenith light.
Also, since often attics have low heights, it is really essential to maximize the natural light and also the aeration. This will give a good comfort level in the inside also by keeping a low moisture level. Moisture is one of the worst enemies of the houses, causing mold and health issues such as respiratory diseases and allergies.
Sometimes you can improve a lot the attic comfort with a few interventions: for example, by adding a new roof window, or replacing the existing ones with bigger better insulated windows.
l’importanza di aria e luce
Se guardate le ispirazioni sul tema mansarda abitabile che vi propongo qui sotto, che si tratti di ambienti adibiti a camera, studio living, hanno tutte una caratteristica in comune: sono tutti spazi molto luminosi. Questo perché il sottotetto è l’unico spazio della casa in cui la luce è diretta e costante perché proviene dall’alto –luce zenitale- e non dai lati.
Considerato poi che spesso le altezze delle mansarde sono ridotte, è fondamentale ottimizzare al massimo luce ed areazione per garantire un comfort adeguato all’interno, e tenere un livello di umidità basso. L’umidità è uno dei peggiori nemici delle case, provocando muffe e danni alla salute di chi ci vive come ad esempio malattie respiratorie e allergie.
A volte per migliorare di tanto il comfort in casa basta poco: ad esempio, aggiungere una nuova finestra, oppure sostituire le esistenti con finestre più grandi e con migliore isolamento termico.
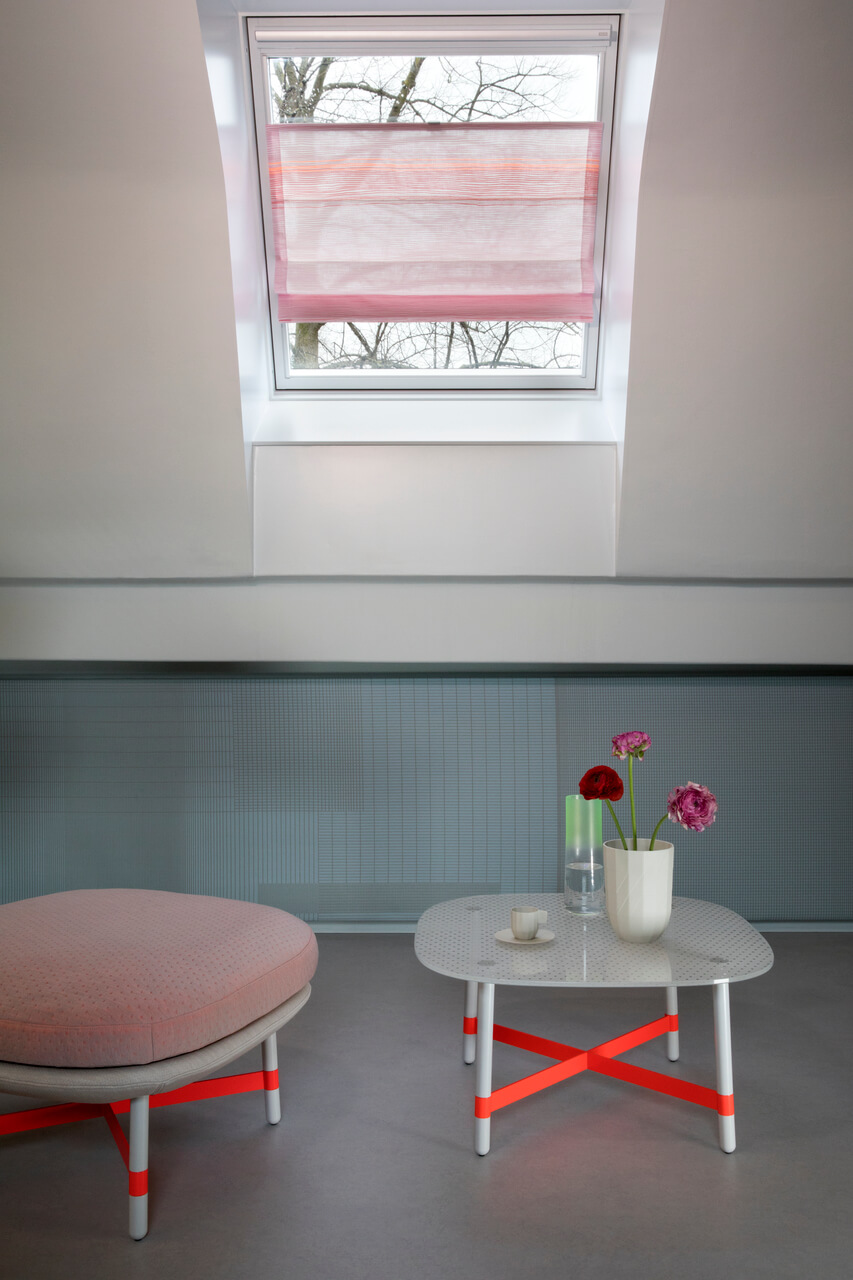
velux roof windows
Roof windows bring in twice the light than vertical windows. Excessive lighting (and so the overheating) during summer months can be easily solved with good roof windows that have an integrated effective shielding system.
Quality roof windows such as Velux ones ensure at the same time both thermal insulation an a proper ventilation. For example, now the windows opening can be controlled easily with an app that allows you to open and ventilate at all times, and also for example to close automatically the windows when raining.
Find more about attic conversions here
le finestre velux
Le finestre per tetti possono far entrare il doppio della luce rispetto ai serramenti verticali. Il problema dell’eccessiva illuminazione (e quindi surriscaldamento) durante i mesi estivi si risolve con delle finestre che abbiano un sistema di schermatura efficace integrato.
Finestre per tetti di qualità come le finestre Velux garantiscono al tempo stesso sia l’isolamento termico sia un’ aerazione adeguata. Ad esempio, l’apertura delle finestre oggi può essere comandata tramite una app che consente di aprire ed arieggiare in qualsiasi momento, così come di chiudere in maniera automatica le finestre in caso di pioggia.
Trovate altre utili informazioni su come ristrutturare un sottotetto qui
7 dreamy attic conversions ~ be inspired

