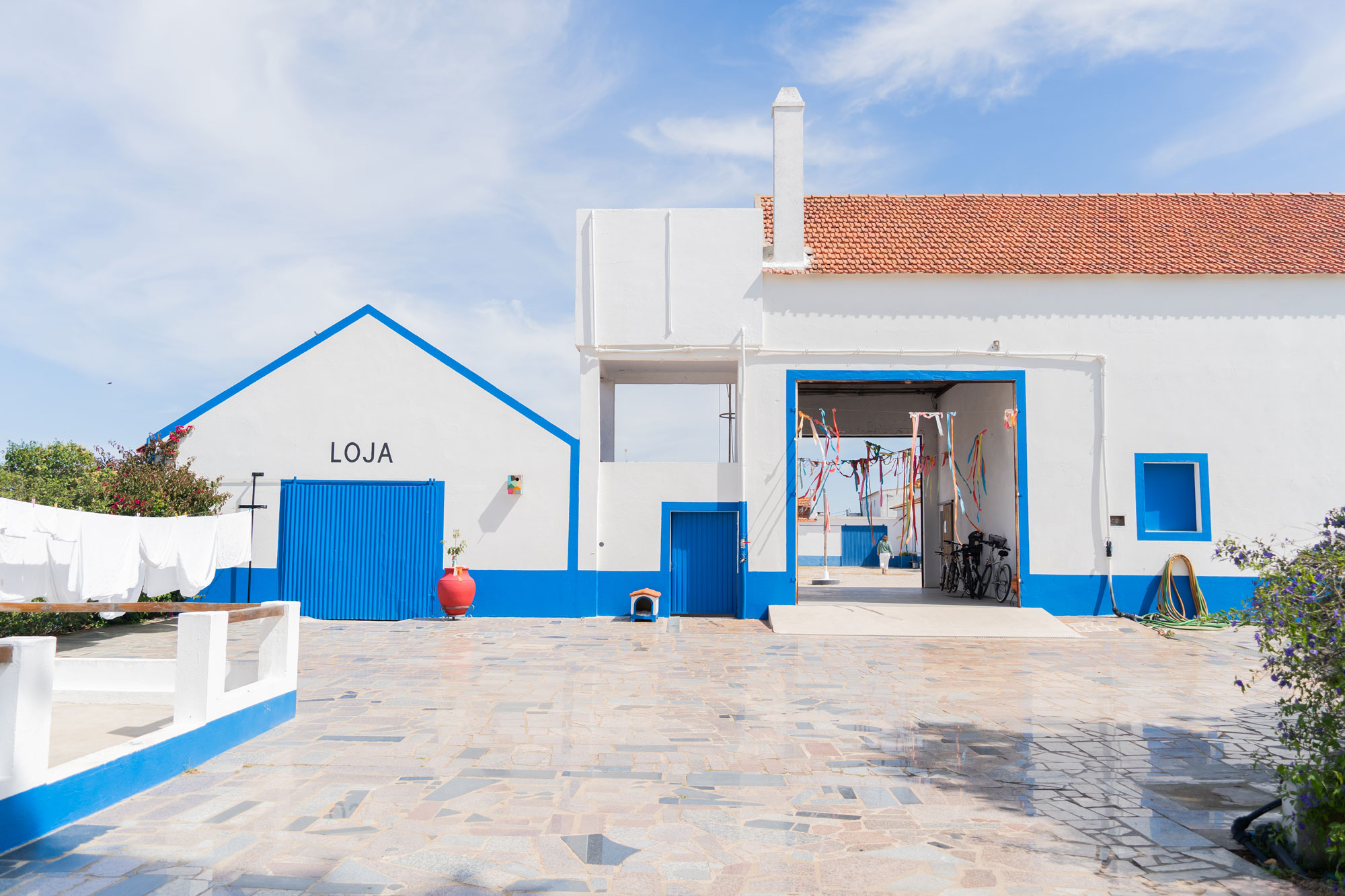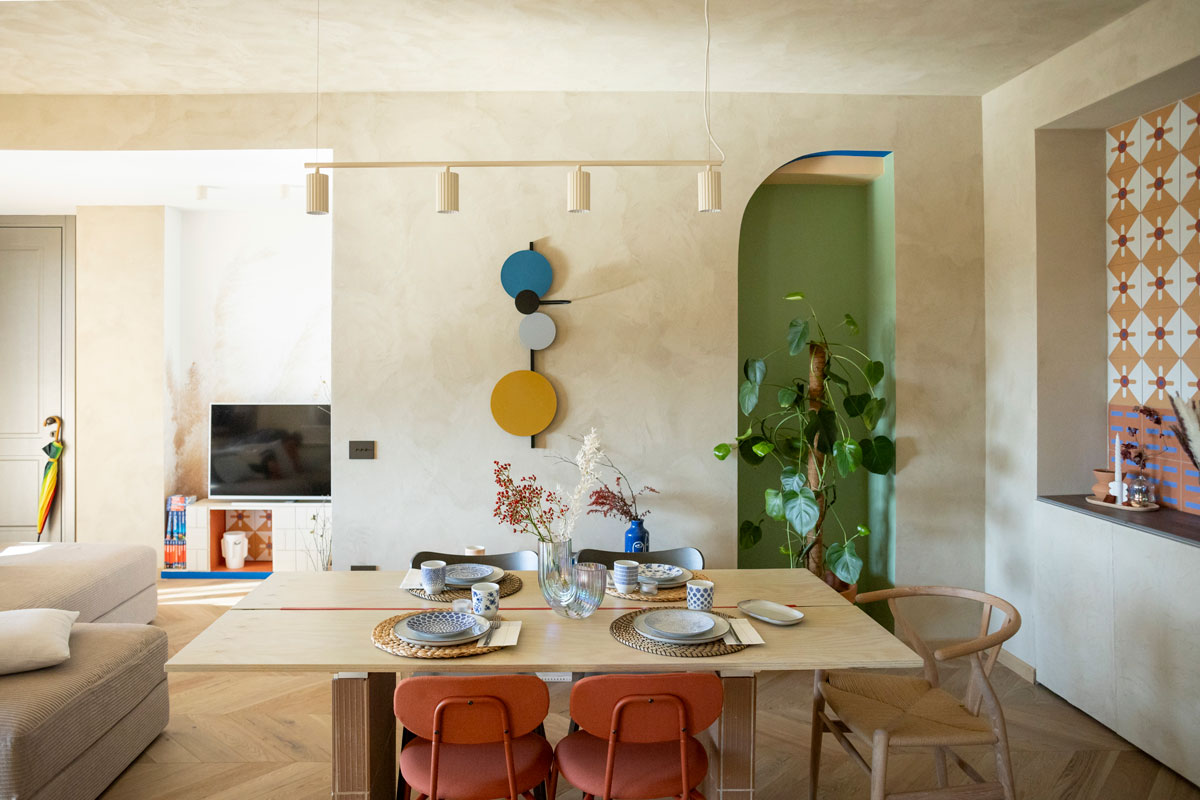
Are 30 square meters enough to recreate a studio apartment with high comfort and a stylish interior design?
I think that this studio apartment in Milan designed by Christina Meschi is a good sample that yes, that’s possible.
This studio flat has been designed for a single who travels often for work and that was looking for its own base from a trip to the other in Milan. I have to say that the existing space has helped the designer, who took advantage of the vertical space of the interior, making the most of its highest parts. In fact the kitchen cabinets arrive up to the highest part of the wall, and the bedroom area has been “cropped” on an higher level, with an alcove enrirely cladded with OSB panels- that help to warm the sleeping area.
I love the combination of materials, the untreated exposed bricks of the existing load-bearing with contemporary and polish materials of the new parts, such as stainless steel in the kitchen and grey resin floor. Resin continues up to the wall, creating a continuity that helps to widen the perception of the space and makes the studio apartment definitely bigger. Finally, there’s a closed block of serviceswith laundry room, dressing room and bathroom, the latter entirely covered with mosaics.
Very nice choice of furnishings, which refer to a contemporary industrial style -especially in the kitchen corner– which is even more more interesting together with the vintage accents of the living room and the office corner.
(ITALIAN VERSION BELOW)





+
30 metri quadrati sono sufficienti per ricreare un monolocale dallo stile ben definito e dagli spazi confortevoli?
Ne è la prova questo monolocale Milanese progettato da Cristina Meschi e pensato per un single spesso in viaggio per lavoro alla ricerca di una propria base tra una trasferta e l’altra.
Devo dire che la spazialità dell’esistente ha aiutato la progettista, che ha saputo sfruttare molto bene lo spazio verticale del monolocale, utilizzandone al meglio anche le parti più alte. Infatti i pensili della cucina sono stati ricavati su misura sfruttando tutta l’altezza della parete, e la zona notte è stata ritagliata ad un livello più alto ricreando una nicchia da un lato e il letto dall’altro caratterizzata da un materiale diverso (pannelli di OSB) che la rendono anche più calda rispetto al restod ell’ambiente.
La progettista ha giocato molto bene con i materiali, lasciando a vista i mattoni facciavista esistenti del muro portante, e scegliendo per le parti nuove materiali contemporanei dalle tinte neutre, come l’acciaio della cucina e la resina grigia del pavimento, che continua a parete creando una continuità dello spazio che aiuta a dilatarne la percezione e rende il monolocale decisamente più grande. Infine, ha ricavato un blocco servizi in cui si racchiudono lavanderia, guardaroba e bagno, quest’ultimo interamente rivestito a mosaico.
Molto bella la scelta degli arredi, che rimandano ad uno stile industriale contemporaneo -soprattutto nell’angolo cottura- reso più interessante dagli accenti vintage del living e dell’angolo studio.
Photo by Michele Morosi – Styling by Marta Meda- Images via Gessato
![]()





