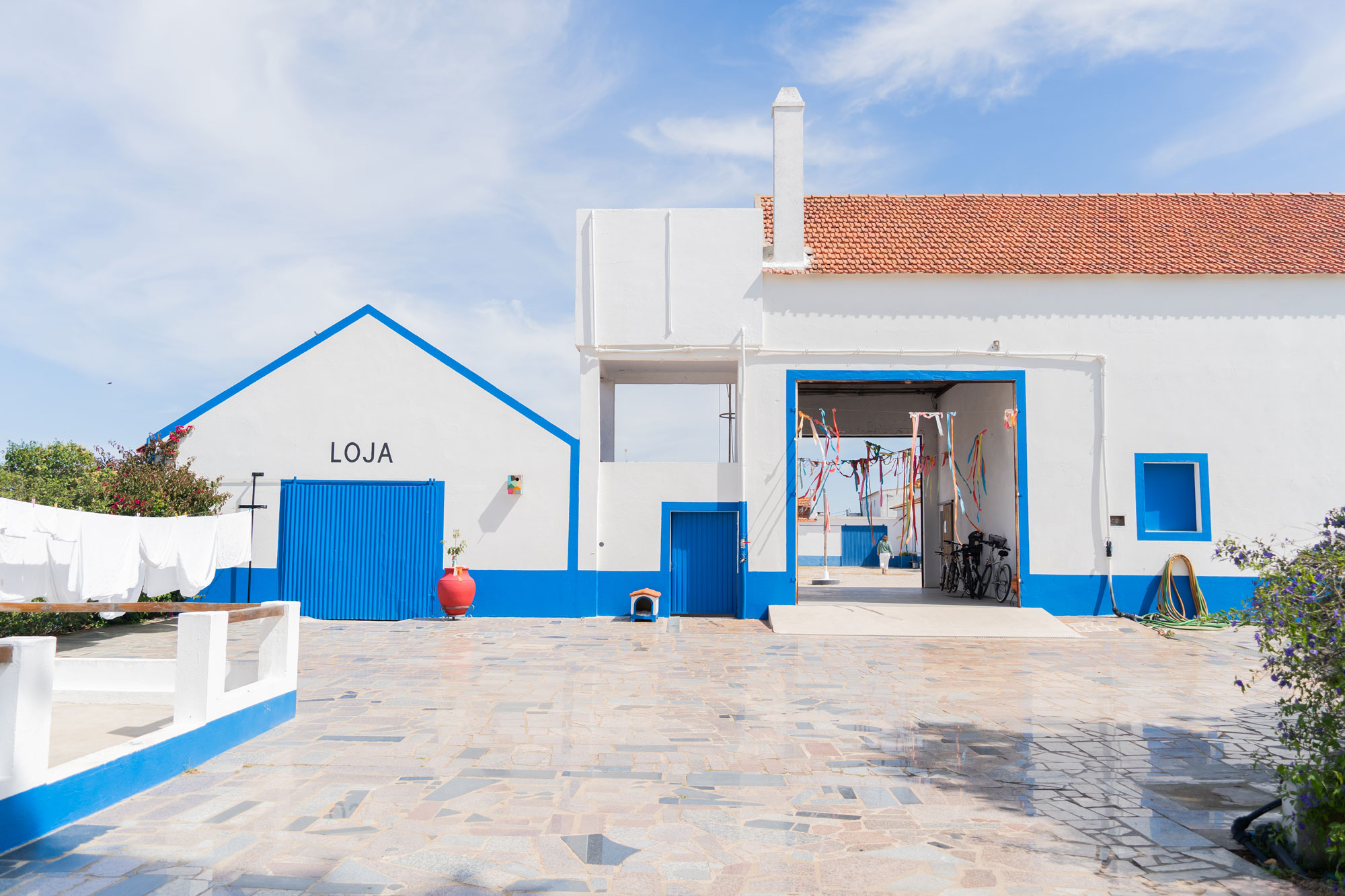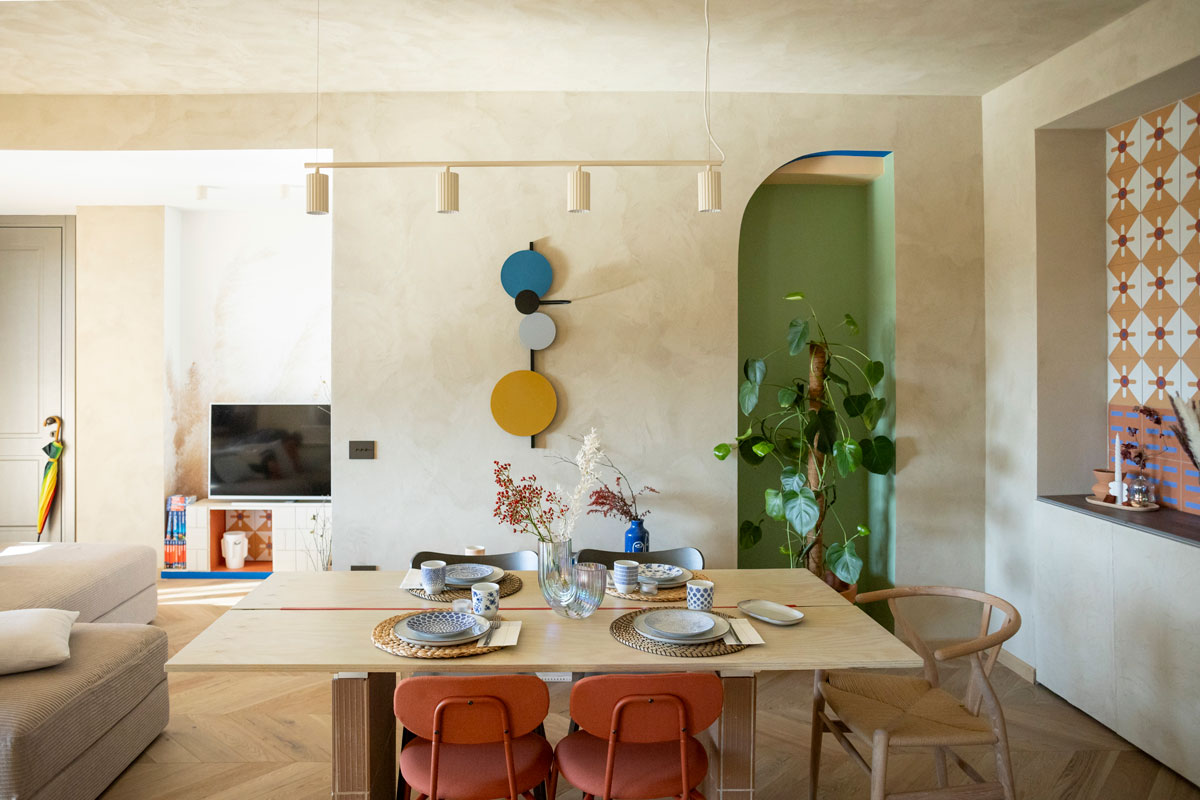Maybe that’s because I grew up in a home where kitchen and burners were forbidden to me ( I didn’t suffer from this limit anyway…), in that classical-styled kitchen in dark wood, inside that room called ‘the kitchen’ where my parents use to spend so much time, instead than myself, I just used to go there to eat and go, close the door and bye bye kitchen .
Things haven’t changed so much since I left parents’ home, in fact I keep touching my kitchen just when it’s absolutely essential, cooking fast meals. But the main difference is that at present the “kitchen” (which has become a “kitchenette” now, poor her! ) is always there, staring at me: when I’m on the couch watching my favorite tv show, or when I’m typing on the ipad, or when I’m drawing on my laptop, or also while I’m reading my magazine listening to the radio. It has become a cumbersome presence in my life, this “kitchen”.
Perhaps I should start to take you, Kitchen, into account a little bit more…?
Or perhaps you could make a little effort to adapt to myself?
Here my shortlist of your requirements I will keep in my mind when I’m buying The Kitchen for my new home (yes I live in a “transient” home right now):
Sarà che sono cresciuta in una casa in cui mi era praticamente proibito toccare fornelli e quant’altro (non che io ne soffrissi di questo limite comunque…), in quella cucina in stile classico di legno scuro dentro a una grande stanza chiamata proprio ‘la cucina‘.
Le cose non è che sono cambiate un granchè quando me ne sono andata di casa, nel senso che continuo a toccare la cucina lo stretto indispensabile, destreggiandomi tra torte salate e pizze semi-pronte (diciamo che il tempo di preparazione è la mia vera discriminante quando scelgo di cucinare una cosa piuttosto che un’altra)….ma la differenza è che ora ‘la cucina’ (che poi è diventata ‘l’angolo cottura‘, poverina!) sta sempre lì a guardarmi, anche mentre sto nel mio amico divano a guardare il mio telefilm preferito, o mentre scrivo con l’ipad, o mentre disegno sul mio portatile, o mentre leggo la mia rivista ascoltandomi la radio. E’ diventata una presenza un po’ingombrante nella vita di tutti i giorni questa ‘cucina’.
Forse è il caso che cominci a prenderla un pochino più in considerazione…
O forse anche lei potrebbe fare un piccolo sforzo per adattarsi a me ed alle mie esigenze?
1) vestirti con un look contemporaneo. Per piacere, sono cresciuta in una casa con la cucina in stile….ti vorrei con uno stile moderno, magari con un accenno di stile urbano e vintage
2) tingerti di tinte chiare (che gia di legno scuro ne ho visto abbastanza) e se possibile di un po’di colore, quanto basta per rallegrarmi mentre mi tocca utilizzarti, quando la sera, tardi e stanca dal lavoro, mi invento cosa cucinare
3) mimetizzarti nel mio soggiorno, possibilimente assomigliarli. Mi dispiace, ma io amo piu lui di te…
4) essere semplice da pulire. Non ti uso tanto, ma sono maniaca dell’ordine, e sarebbe bello se tu collaborassi in questo, con dei materiali semplici e veloci da pulire.
5) e vorrei che tu durassi tanto quanto la cucina dei miei genitori. Perchè alla fin fine anch’io ti tratto bene, e voglio che tu resista a lungo come la loro!



So, let’s see more in details these two kitchens…
Ma vediamo più nel dettaglio queste due cucine, e capirete a cosa mi riferisco…
Code Evolution by Snaidero summarizes the trends of the moment , with its “urban” style with vintage details , clean lines and light colors, for a contemporary and young kitchen .
First, I would like to focus on the choice of materials and finishes: the laminate wood with a “used “effect on one side and with the effect “concrete” on the other hand, matched to Peltrox steel, are typical of the industrial mood, as well as the white brick wall on the backrest of the kitchen, which is also very easy and fast to clean.
The shapes are simple and clean , but they are combined with some sophisticated details that evoke a vintage mood, such as the hood similar in shape to the lanterns on the light towers of the harbours, or the nordic style pendant lamps; you can also customize the doors of the cabinets, because they can be printed with custom graphics .
Further than an appealing and modern aestethical aspect, it is also important to point to the flexibility and versatility of Code Evolution: the new kitchen closets has become a multi-purpose space suitable for smaller homes, and they may be used as a pantry, but also as a mini-laundry, or even as a bolier container.
ita_ Code Evolution di Snaidero riassume le tendenze del momento: uno stile “urban” con dettagli vintage, linee pulite e tinte chiare, per una cucina davvero contemporanea.
Innanzitutto, per la scelta dei materiali e delle finiture: il laminato con effetto legno “vissuto” da un lato ed effetto “cemento” dall’altro, accostati all’acciaio Peltrox, ma anche ai mattoni facciavista bianchi, su uno schienale facile e veloce da pulire, richiamano lo stile industriale, così come certi i dettagli, quali ad esempio le viti lasciate volutamente a vista su maniglie e barre porta accessori.
Le forme sono semplici e pulite, ma sono abbinate a dei dettagli ricercati che rimandano ad un mood vintage, come la cappa che ricorda le lanterne sulle torri-faro in un porto o le lampade a sospensione in stile nordico; è anche possibile personalizzare le ante dei mobili contenitori, infatti le ante delle basi possono essere stampate con la nostra grafica preferita.
Oltre ad un espetto estetico accattivante e moderno, è importante anche sottolineare la flessibilità e la versatilità di Code Evolution: le nuove cabine armadio offrono più possibilità diventando uno spazio multifunzione adatto alle case più piccole, fungendo sì da dispensa, ma anche da mini-lavanderia, o persino da contenitore per la caldaia.




Orange Evolution is the perfect sample of integration between kitchen and living space .
Primary monochromatic volumes, combined with color elements – with a customizable color palette – are interchanged with very light elements such as the large bookcase, where the frame becomes the main element of the whole omposition. The frame is also repeated under the table top and into the bases, in order to emphasize the continuity between the kitchen and the living room, because this kitchen was designed especially for the modern “open space” interiors…A framed base that makes the various elements look like they are suspended, with an effect of lightness to the whole composition .
Here, as it was for Code, the choice of materials and finishes has been essential in the design: the kitchen is composed by a laminate with an high technological component, with a very minimal light finish that stands out even more in the match with the coloured backrest, that has a geometric texture which reminds of ethnic shapes and give an extra original touch to the kitchen .
And the choice of materials is a strong point of the designer’s style, in fact in his interview Marcon recommended young designers to focus in the very first stage of design on the study of materials and of their technological characteristics , even more than on the form of the object.
ita_Orange Evolution è il perfetto esempio di integrazione della cucina nello spazio living.
Volumi primari di contenimento monocromi, affiancati ad elementi colorati -secondo una palette di colore personalizzabile- si alternano ad elementi molto leggeri, come ad esempio la grande libreria a giorno, in cui la cornice diventa elemento protagonista della composizione. La cornice è un elemento che si ripete sotto al piano del tavolo e negli zoccoli, a sottolineare la continuità tra cucina e living, perchè questa cucina è stata pensata apposta per i moderni “open space“…una cornice/zoccolo che crea nei vari elementi della cucina un effetto “sospeso”, dando un’estrema leggerezza a tutta la composizione.
Anche qui, come per Code, essenziale in fase di progettazione è stata la scelta dei materiali e delle finiture: un laminato ad alta componente tecnologica, minimale e con finitura chiara, che risalta ancora di più nel suo accostamento con lo schienale colorato a texture geometrica, che richiama a delle forme orientaleggianti dando un tocco molto originale a tutta la cucina.
E la scelta dei materiali è proprio un punto di forza del progettista, tanto che Marcon nella sua intervista consiglia proprio ai giovani designer di concentrarsi nella fase iniziale della progettazione di un oggetto sullo studio dei materiali e sulle loro caratteristiche tecnologiche, ancora prima che sulla forma stessa dell’oggetto...




Ecco infine l’intervista a Michele Marcon di cui vi parlavo (fatta da noi Home Style Blogs).
Per chi ancora non crede che con Orange e Code ha risposto a tutti i miei requisiti…















