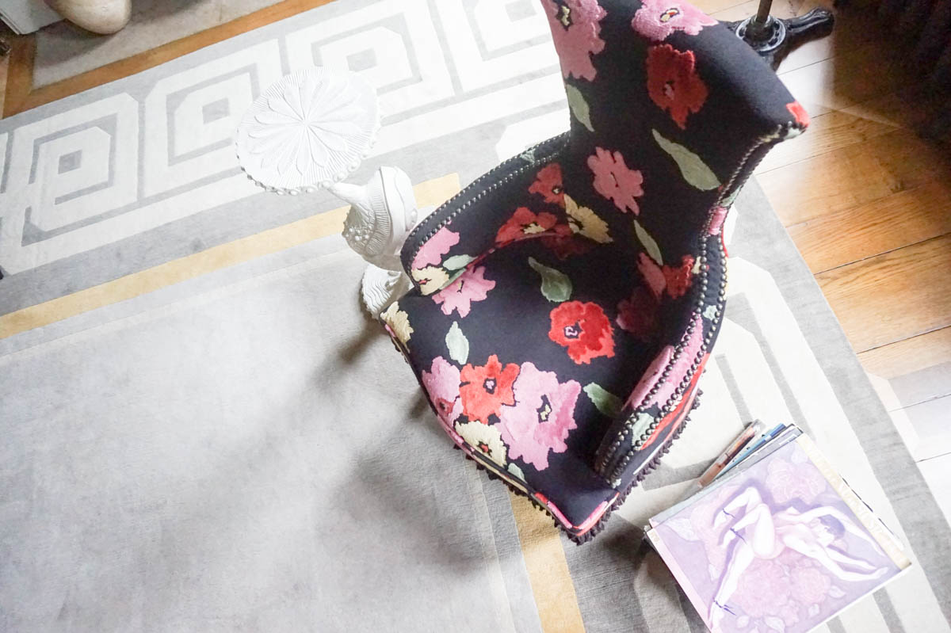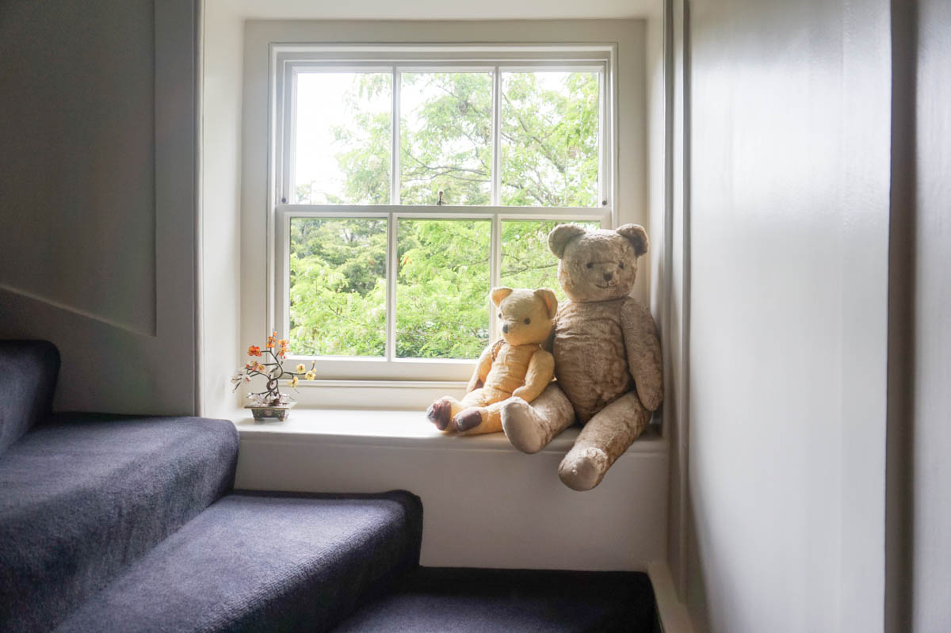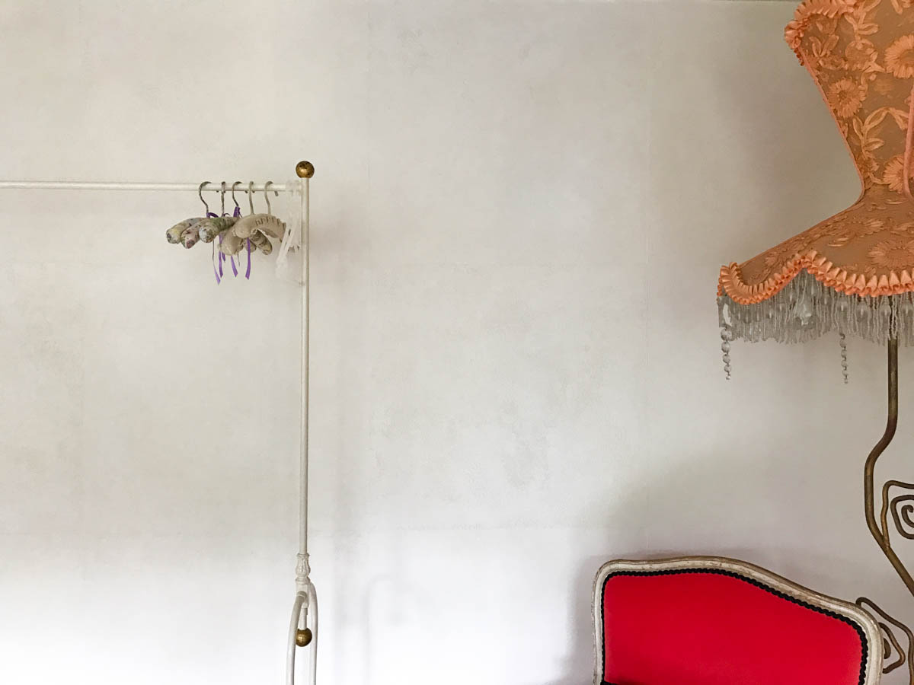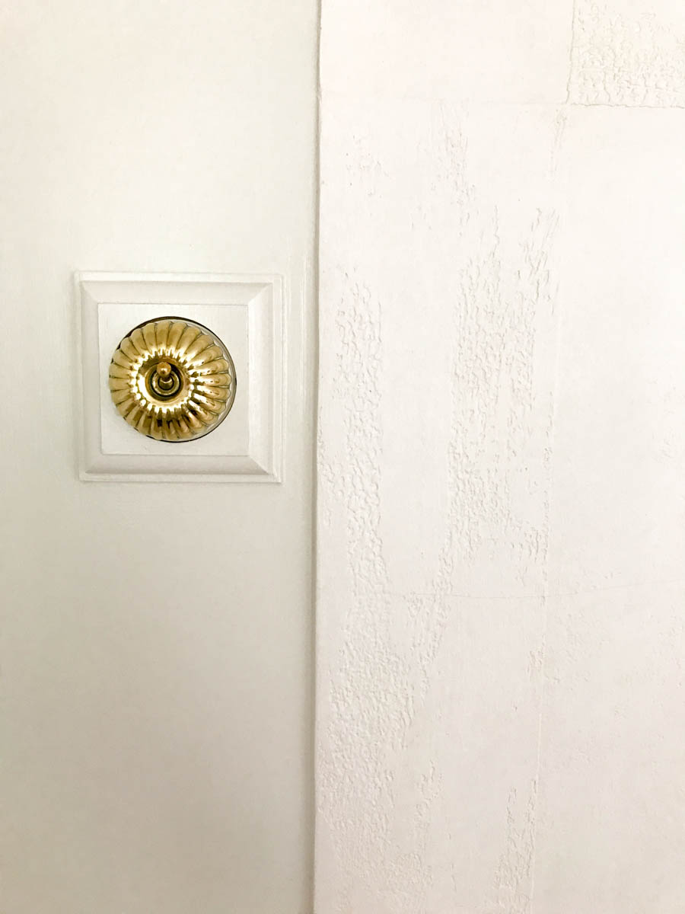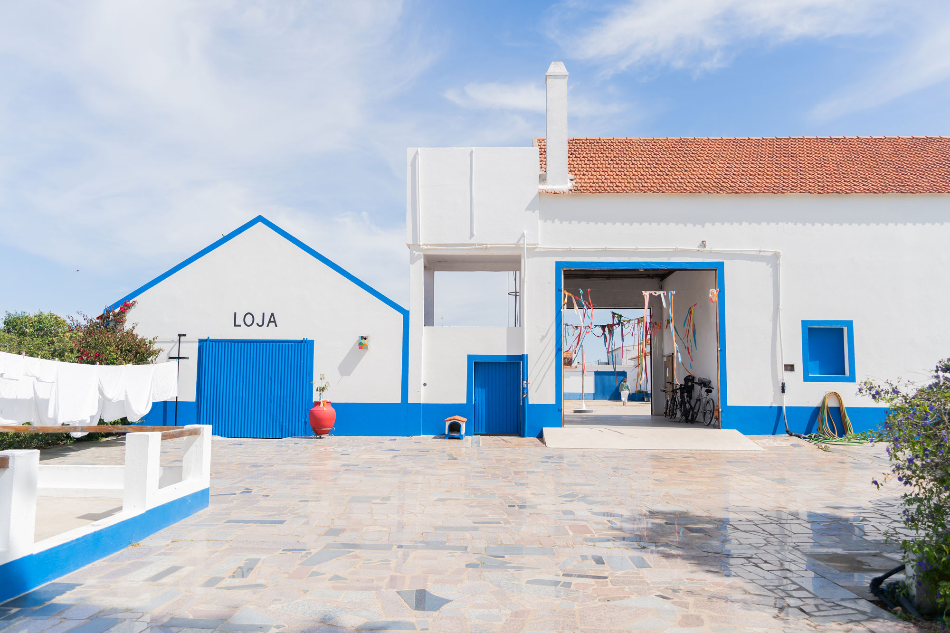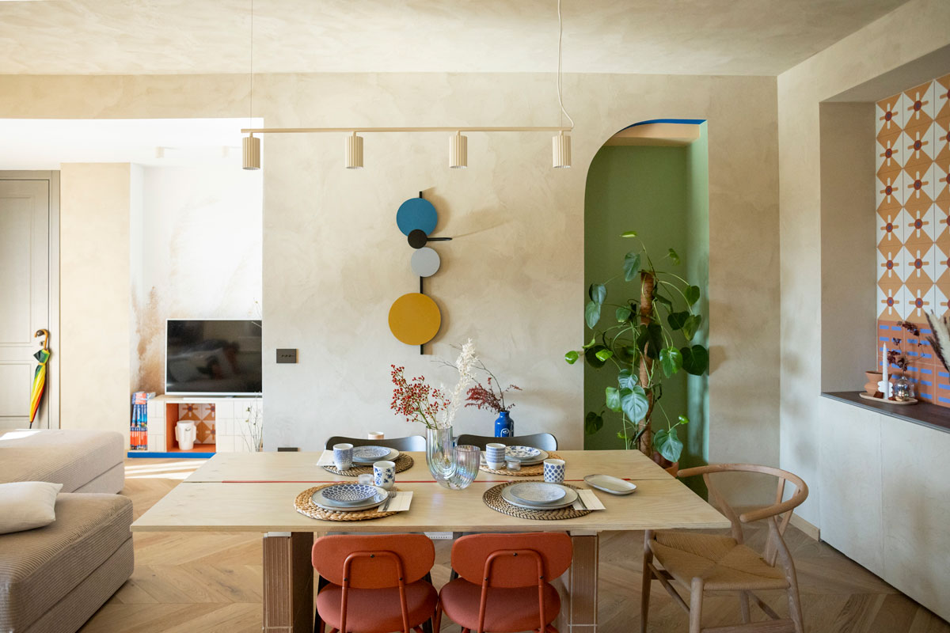Hidden behind this black door of a typical detached brickhouse facing Mile End Road, East London, you can find the boutique hotel that was defined as the most beautiful small hotel of the world.
Definetely a small one, since it has only two rooms to rent.
40 Winks is more than a boutique hotel in London. It is also the home of David Carter, one of the most famous UK interior designers, and it is also often used as the location for fashion and style shooting. I was happy to stay here at 40 Winks during last Clerkenwell Design Week, let’s have a look inside together?
::
Dietro ad un portone nero di una tipica abbinata in mattoni a Mile End Road, est di Londra, si nasconde quello che è stato definito più volte come il più bel piccolo hotel del mondo.
Decisamente un micro-hotel: ha solo due camere, una doppia e una singola.
40 Winks è più di un boutique hotel Londinese: è anche la casa di David Carter, uno degli interior designer più noti di Inghilterra, dallo stile elegante ed eccentrico. E’ anche utilizzata come set fotografico per servizi di moda e di stile, ed entrando non è difficile capire il perché. Ho alloggiato a 40 Winks durante la scorsa Clerkenwell Design Week ed è stata davvero un’esperienza unica: venite con me?
[symple_spacing size=”20″]

[symple_spacing size=”20″]
40 Winks boutique hotel London | Ground Floor & Basement
Once you enter this black door, it’s easy to understand that this is an unique place.
First rule is to take off shoes: “We’re somehow Japanese here,” David tells me. The entrance hall is as black as the doorway, and it leads to a ground floor lounge which is decorated in moody shades, and very rich in fabrics, textures and eccentric details. The designer explains to me that he is a compulsive buyer and in his interior he loved to put together all kind of objects, especially on the ground floor and in the basement, where there are the kitchen and his workspace.
.
Piano Terra & Interrato
Non appena entrati, è facile capire che non si tratta di un hotel qualunque.
Intanto la prima regola qui è quella di togliersi le scarpe, “noi qui siamo un po’ Giapponesi“, mi spiega David. Il corridoio d’ingresso è nero come il portone, e ti conduce ad un salotto al piano terra decorato in tonalità scure e ricchissimo di tessuti e dettagli eccentrici. Il designer mi spiega che è un accumulatore un po’ compulsivo e nei suoi arredi si diverte ad inserire oggetti di tutti i tipi, cosa molto evidente qui al piano terra ma sopratutto all’interrato, dove si trovano la cucina e lo spazio di lavoro di David.
[symple_spacing size=”20″]

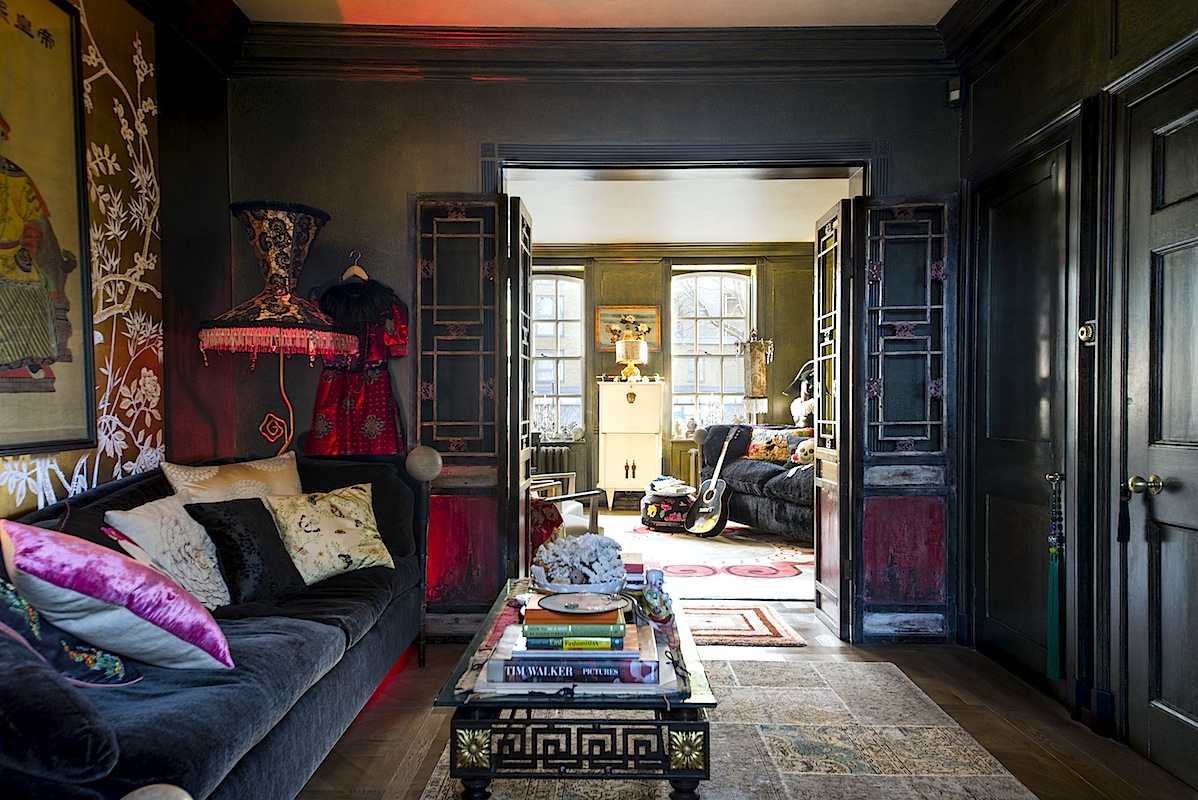


[symple_spacing size=”20″]
40 Winks boutique hotel London | First Floor
The mood changes by going upstairs. The first level becomes lighter and colorful, but always rich of amazing details and with the same glamorous atmosphere that can be found in the entire home.
In this floor there are another lounge room and David‘s bedroom: light green, purple, pink, stuccos, blended perfectly with lots of details and fabrics. I stopped in every corner of the room, because every corner is really styled in a unique way.
.
Piano Primo
L’atmosfera inizia a cambiare salendo la prima rampa di scale. Gli interni diventano più chiari e colorati, ma sempre ricchissimi di dettagli sorprendenti e con quell’atmosfera eccentrica e glam che pervade tutta la casa.
In questo piano si trovano un altro salotto e la camera di David: verde chiaro, viola, rosa, stucchi, si mixano perfettamente con tanti dettagli e tessuti. Sarebbe da soffermarsi su ogni angolo di queste stanze in pratica!
[symple_spacing size=”20″]


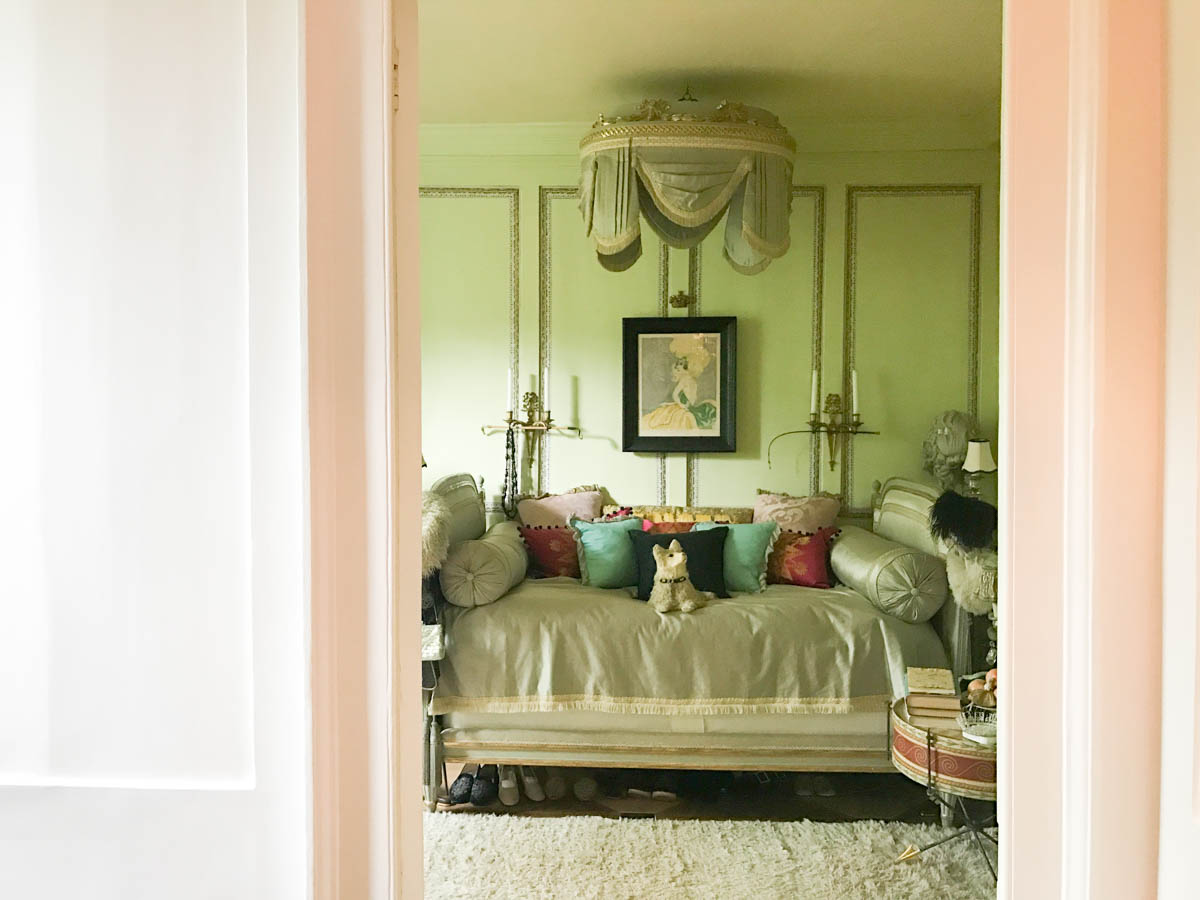
[symple_spacing size=”20″]
40 Winks boutique hotel London | Second Floor
On the second floor there are the two guest rooms, one single and one double.
This is my favourite level: the design is clear and bright, in the shades of creamy whites. The master bedroom is wonderful: light parquet flooring, white walls, some vintage details such as an old style fireplace, armchairs and vintage suit sets. No wardrobe, but just a cloth hanger …and I forgot to tell you: no television here!
Finally, I’m showing you the bathroom (which is shared between the two guest bedrooms), perhaps the most amazing room in the whole house: decorated in black and gold, with a golden wall and a dreamy vintage tub… if not do not find the taps, have a look inside the cabinet above the sink, here they are!
.
Piano Secondo
Al secondo piano si trovano infine le camere degli ospiti.
E’ anche il mio piano preferito: chiaro e luminoso, gli interni qui sono stati pensati nelle tonalità del bianco e del crema. La camera matrimoniale è stupenda: pavimento in parquet chiaro , pareti bianche, qualche dettaglio d’epoca come un caminetto d’epoca, poltrone e dei set di valigie vintage. Nessun armadio, ma solo un appendiabiti…e dimenticavo: nessuna televisione, sappiatelo!
Vi mostro infine il bagno (che è in comune tra le due stanze), forse la stanza più sorprendente di tutta la casa: decorato nelle tonalità del nero e dell’oro, con una parete completamente dorata ed una vasca vintage…se non trovate i rubinetti, è perché si trovano nascosti dentro l’armadietto, sopra al lavandino!
[symple_spacing size=”20″]



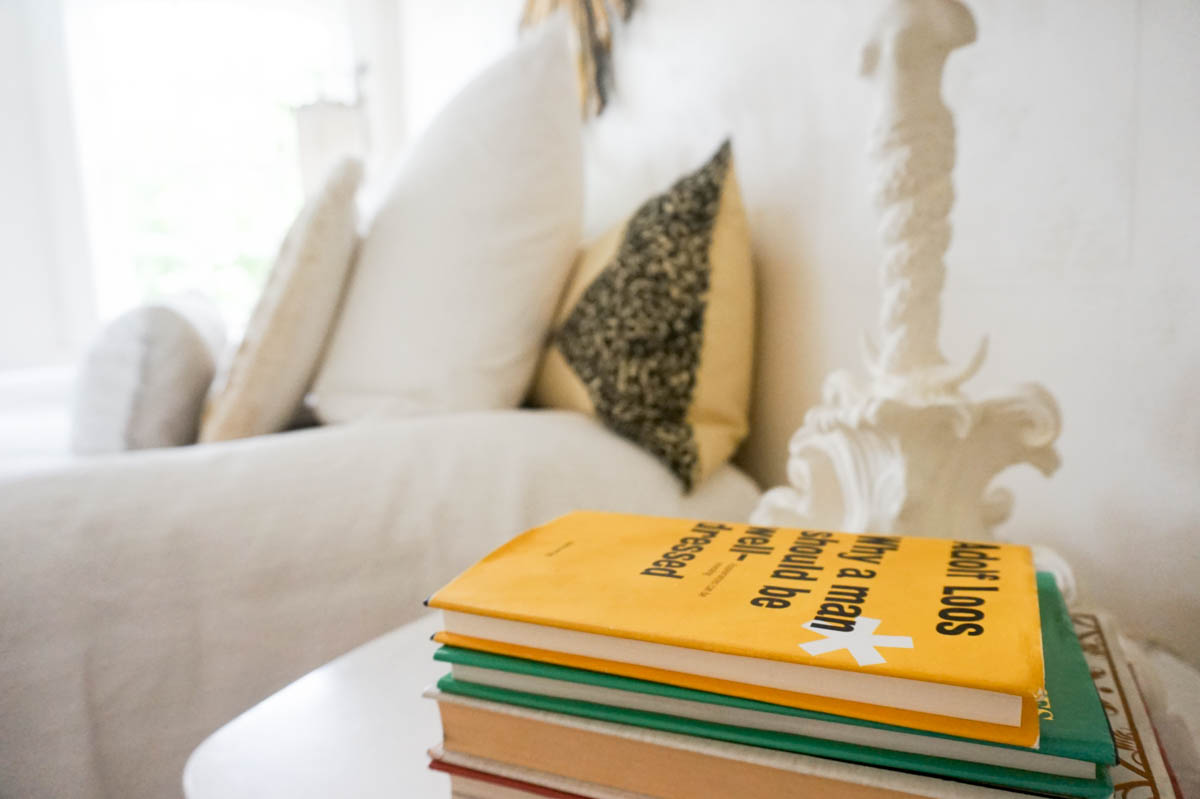
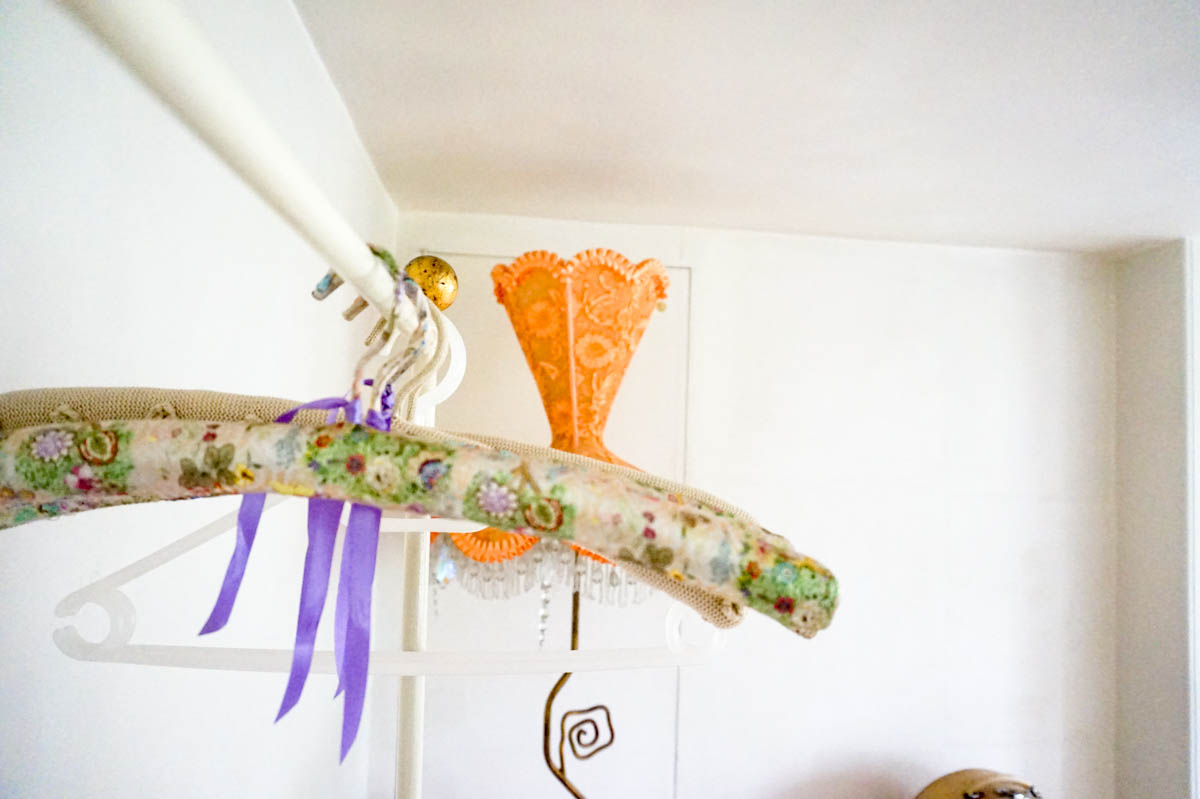



Ph ITALIANBARK + 40winks
::
FIND ALL ITALIANBARK FEATURED HOTELS & DESIGN STAYS HERE






