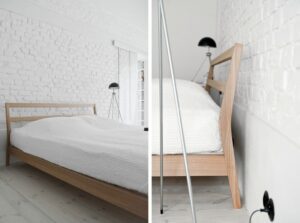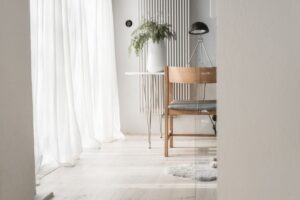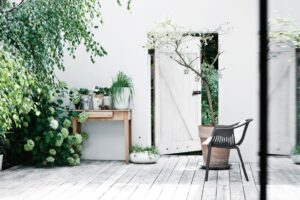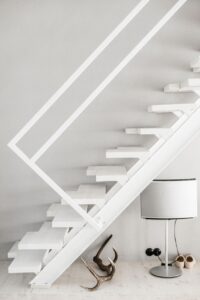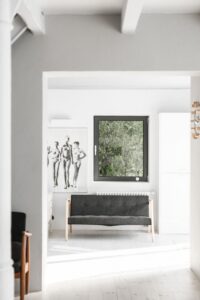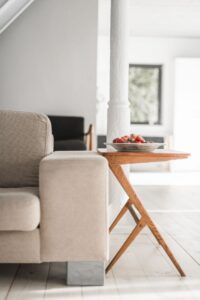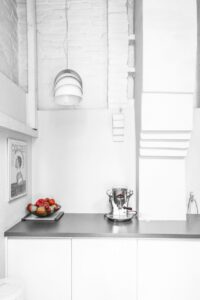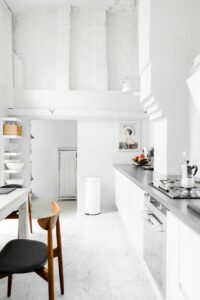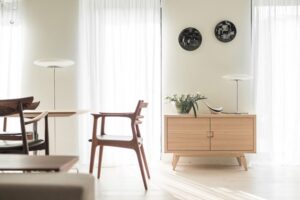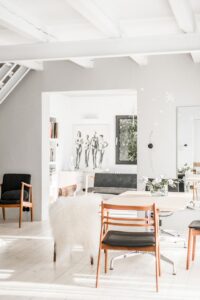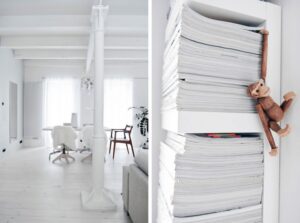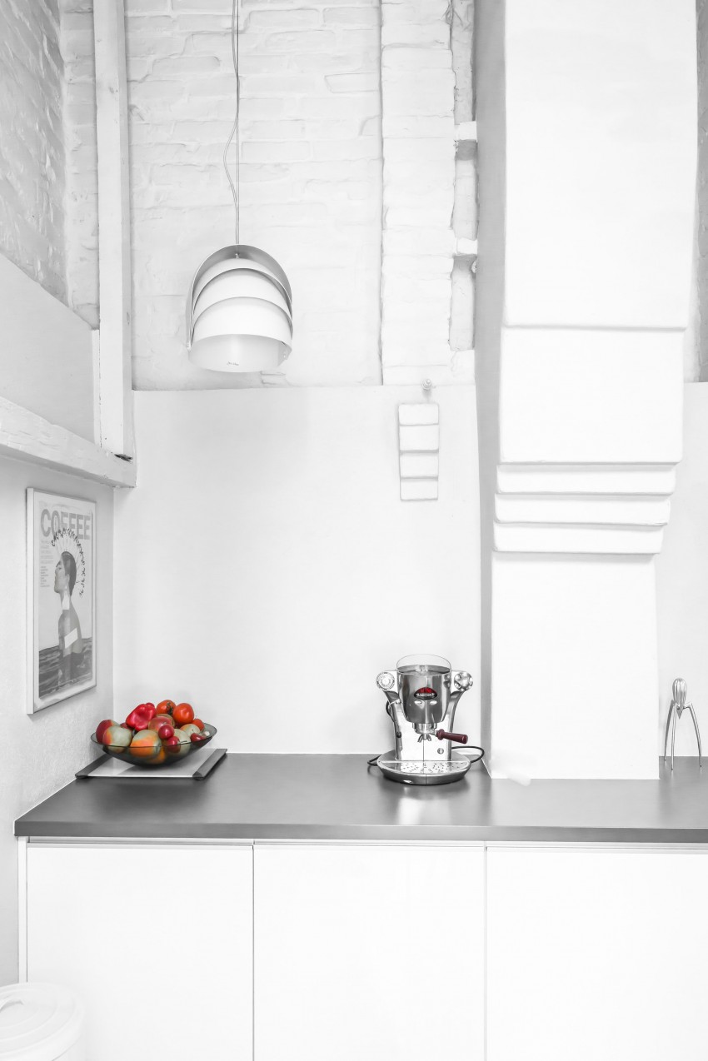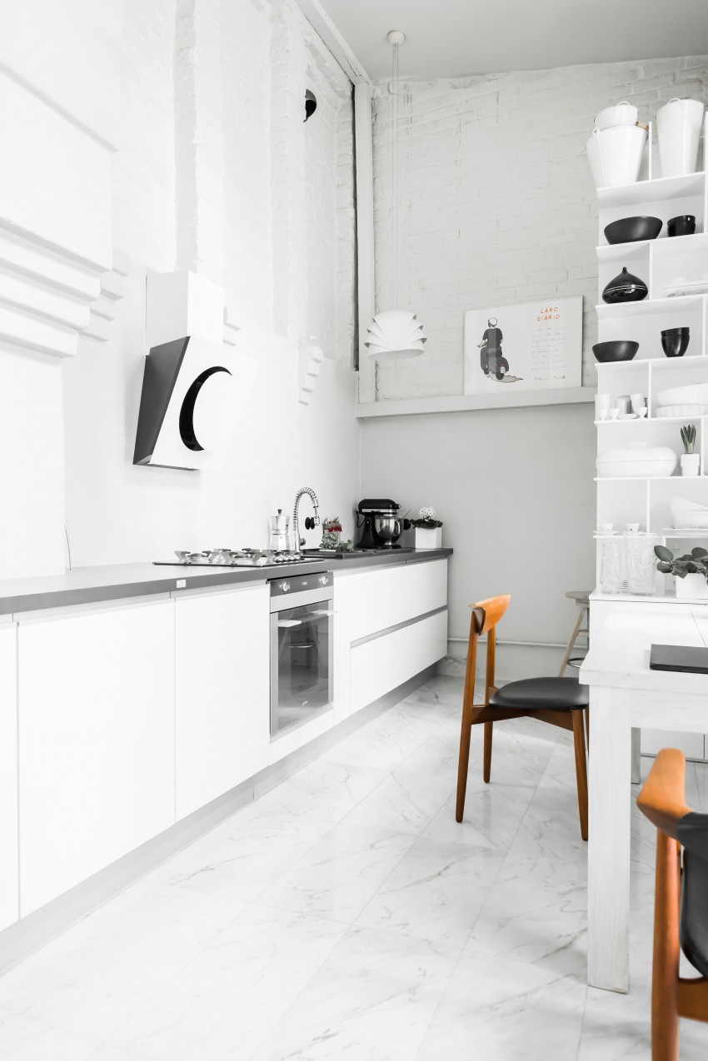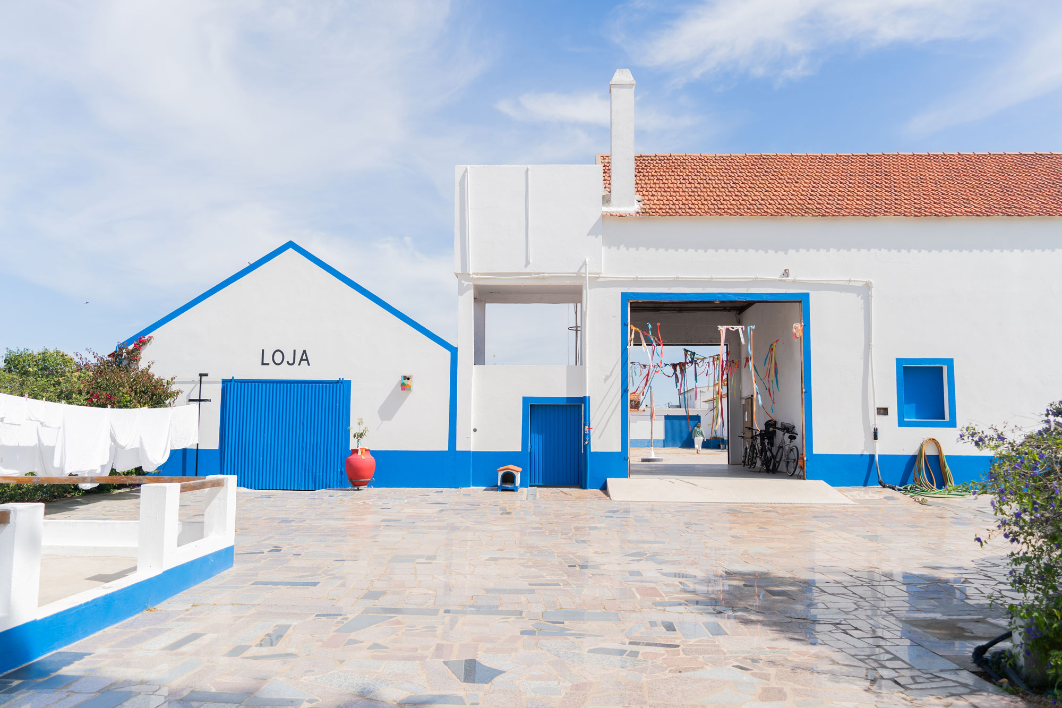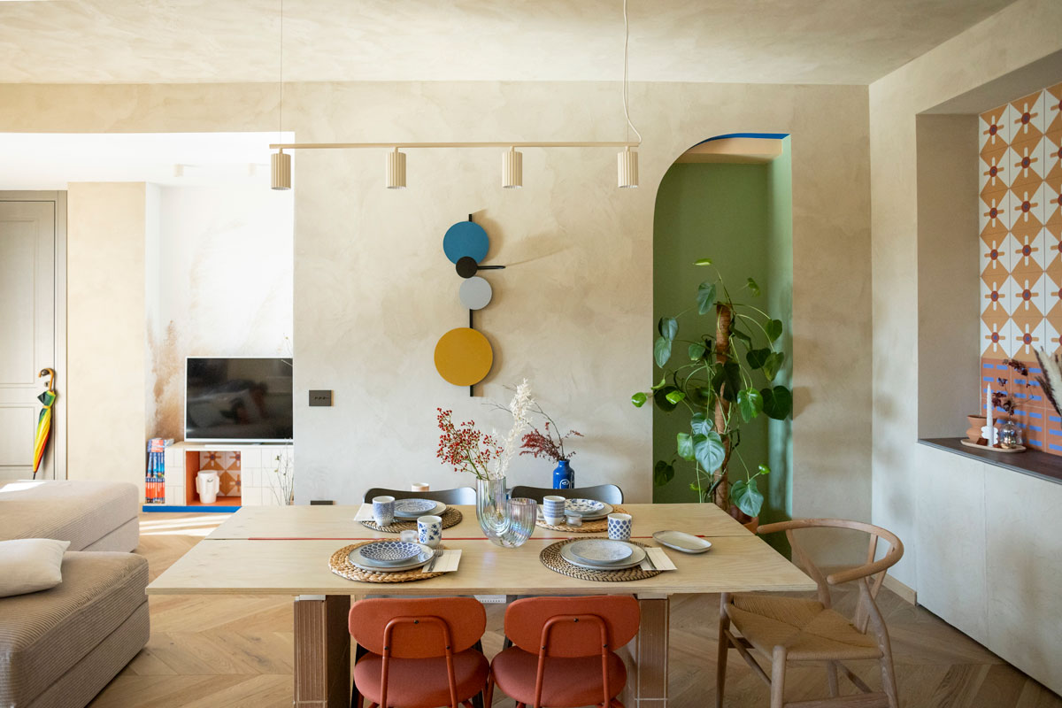We’ve never been in Poland with an home tour, even if at present there are really several interesting projects by Polish architects and designers. This home I’m sharing today for example is located in Szczecin and was designed by studio Loft Kolasinski. And it’s superbeautiful!
The building was an old forge with a small house for seasonal workers in the surrounding countryside, and before this restoration it was almost a ruin. So it’s an inspiring example on how to do a beautiful home restoration , starting from something old and deserted.
[symple_spacing size=”20″]

[symple_spacing size=”20″]
Now it’s an amazing home of 140 square meters with a huge interior open space and part of the ceiling 6 meters high, to make it look bigger. Inside, a beautiful patio recalls the original one.
The interior walls show a great use of white and grey, to bright up the space and add deepness. The designers kept all the original architectural elements of the house, matched with a beautiful pine wooden flooring in oil finish imported from Denmark. The furniture elements were partly custom designed by the studio, partly selected from 40’s, 50’s and 60’s vintage Danish pieces.
Enjoy the tour below!
||| If you love this interior, you will also love:
||| Here a useful guide to create your perfect summer patio!
[ ITALIAN VERSION BELOW ]
[ ITALIAN VERSION ]
Mi sono resa conto di non avere mai condiviso un home tour Polacco, anche se in questo periodo ci sono davvero tantissimi bei progetti di architetti e designer da questo Paese. L’interno di oggi ad esempio si trova nella città di Szczecin ed è un progetto del talentuoso studio Loft Kolasinski.
L’edificio era una vecchia fucina con una piccola casa annessa per i lavoratori stagionali delle campagnie, in pratica prima del restauro era quasi una rovina.
Ora invece è una splendida casa di 140 metri quadri, in gran parte ad open space con un alto soffitto a doppia altezza. All’interno, un bellissimo patio ricorda la conformazioen originale.
Le pareti interne dimostrano un utilizzo bellissimo del bianco e del grigio chiaro, per illuminare e conferire profondità agli spazi. I progettisti hanno scelto di mantenere gli elementi architettonici originari accostandoli ad un pavimento in legno di pino danese finito ad olio e dall’effetto molto naturale. Gli elementi di arredo sono stati in parte disegnati dallo studio, in parte recuperati con pezzi mid-century danesi.
Enjoy the gallery!
[symple_divider style=”dashed” margin_top=”20″ margin_bottom=”20″]
A Japandi home in Poland | home tour
[symple_divider style=”dashed” margin_top=”20″ margin_bottom=”20″]
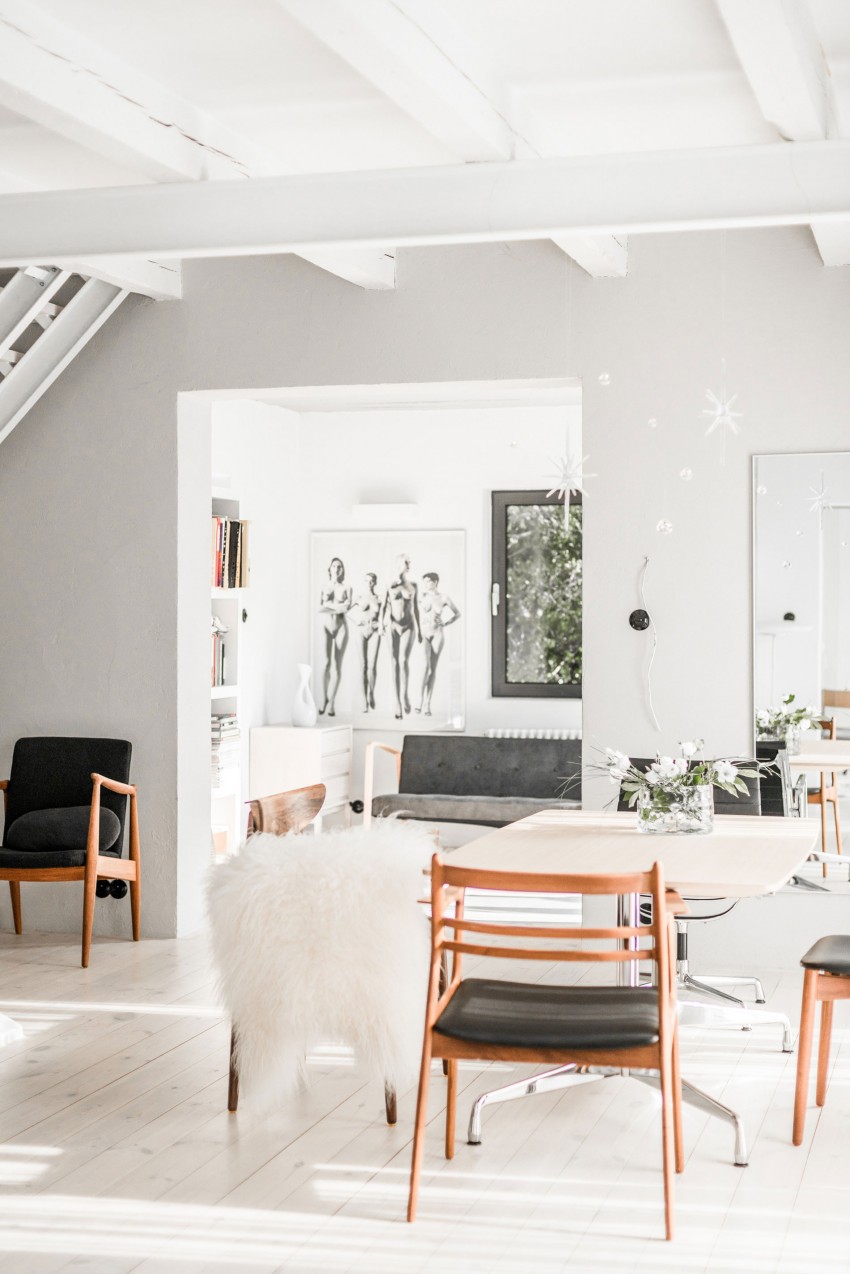
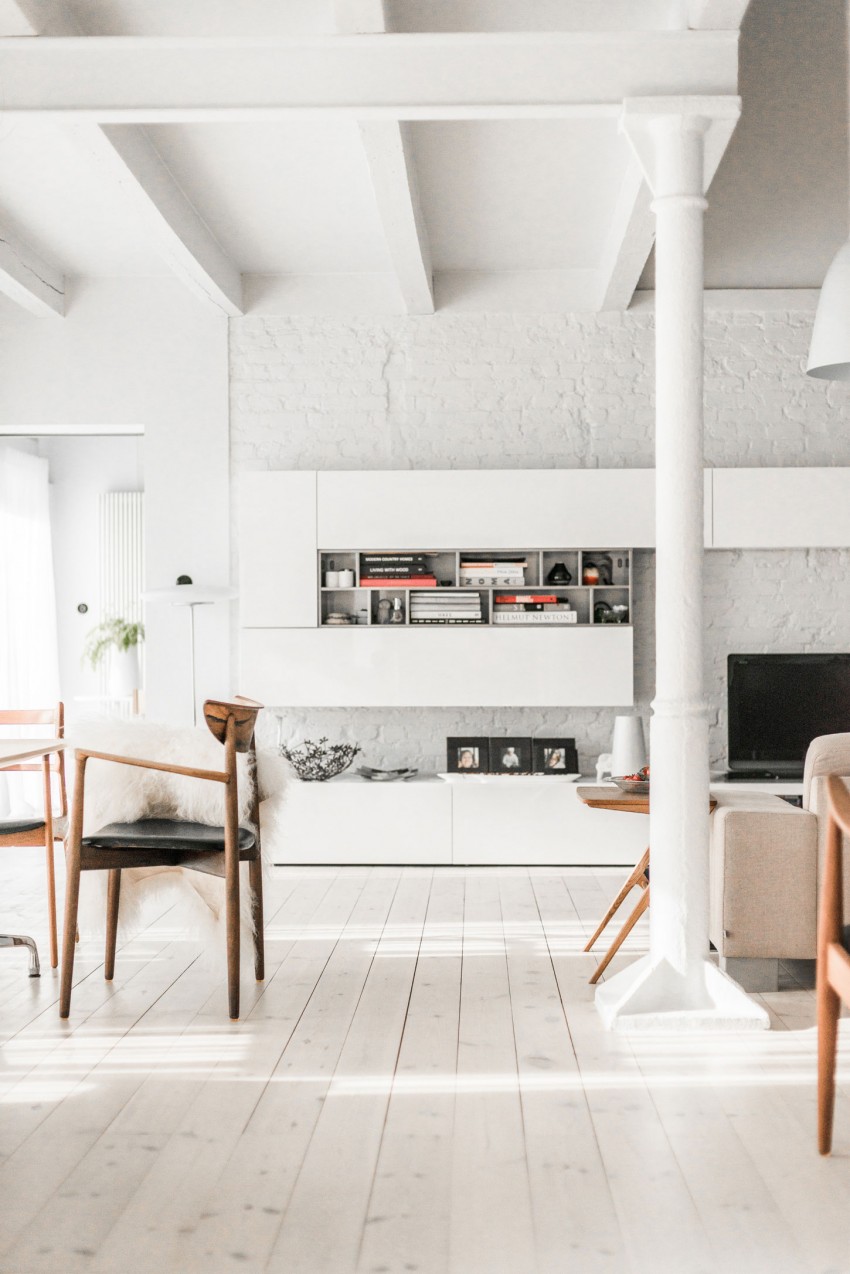



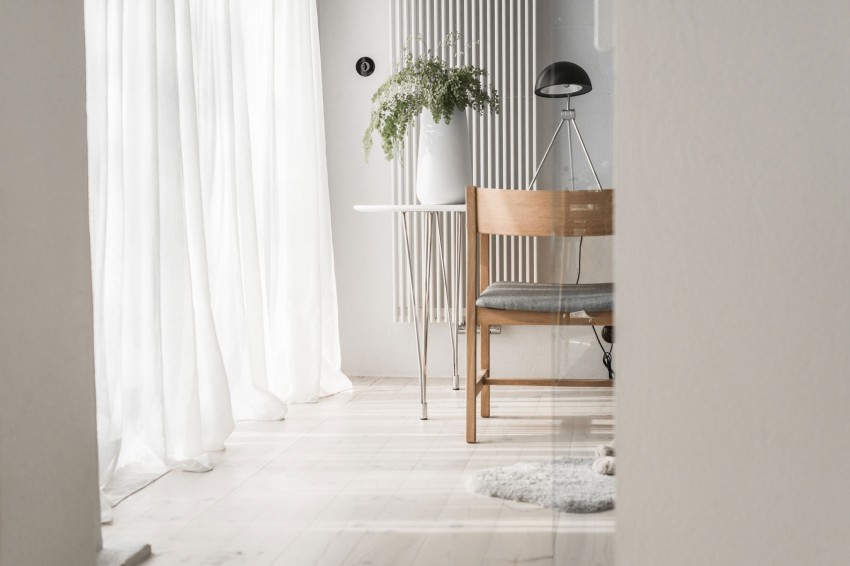

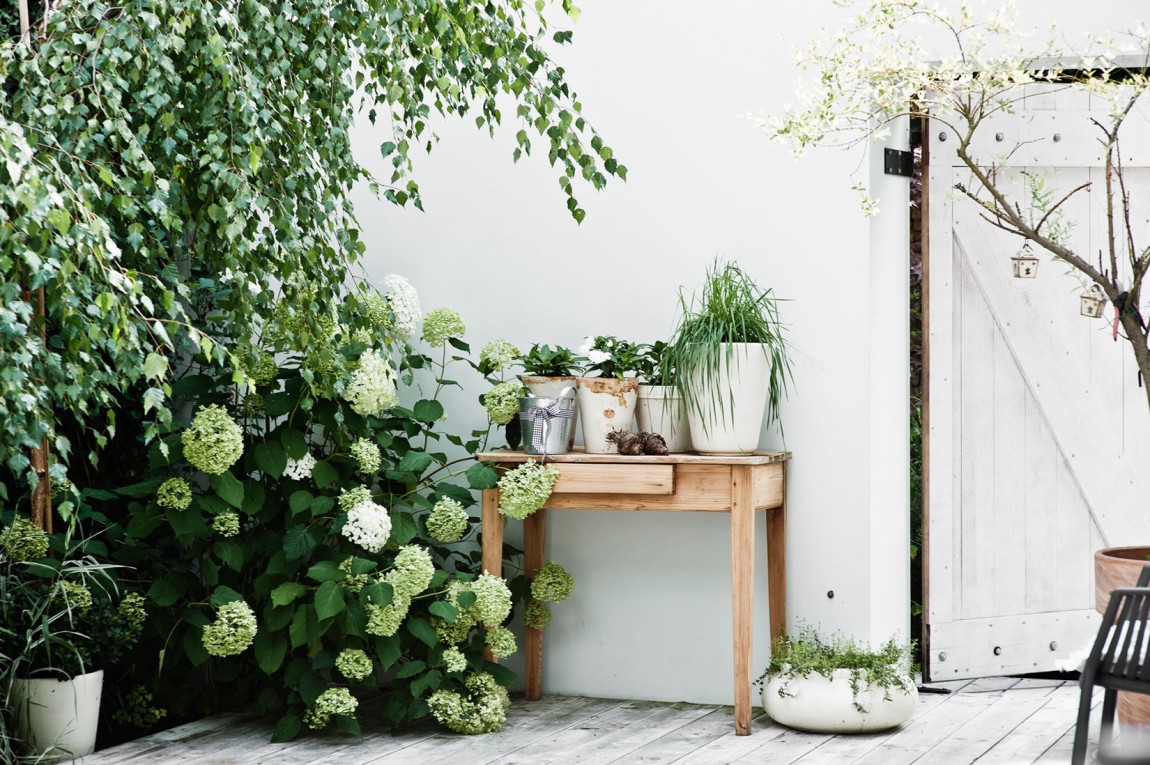


Images Loft Szczecin

