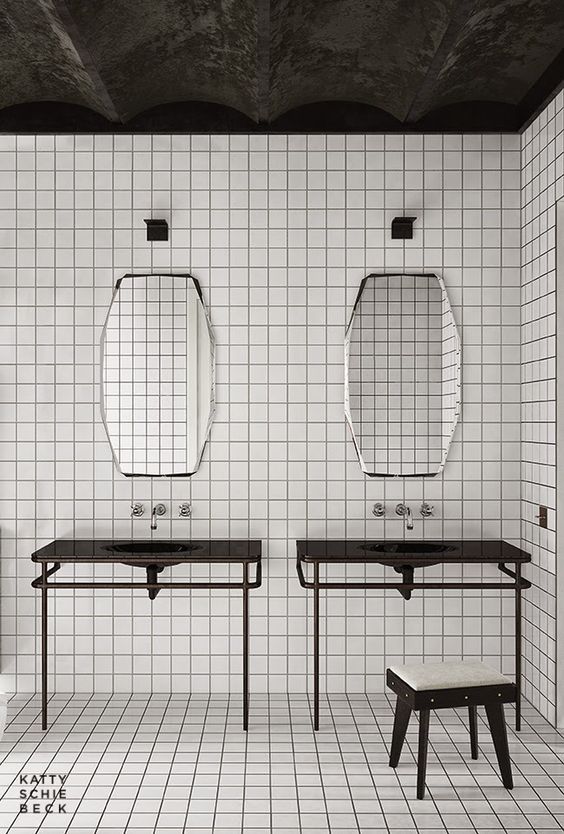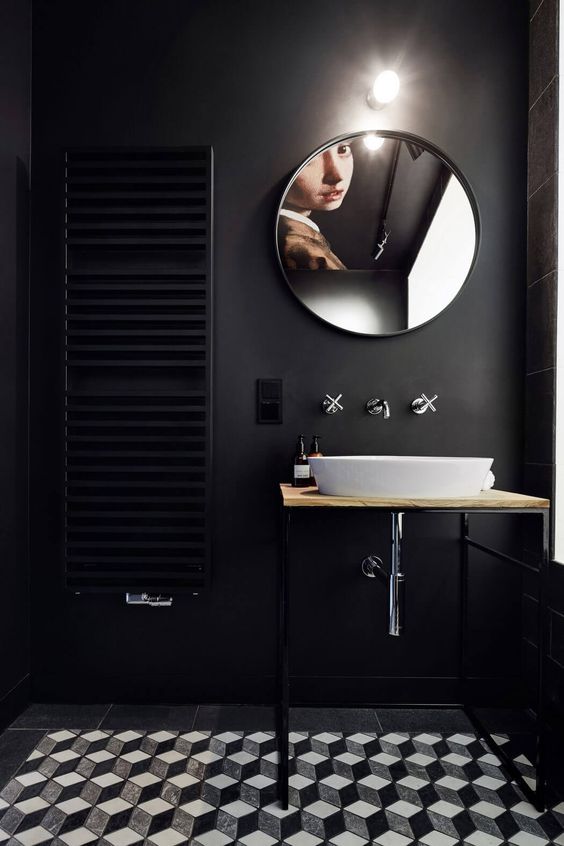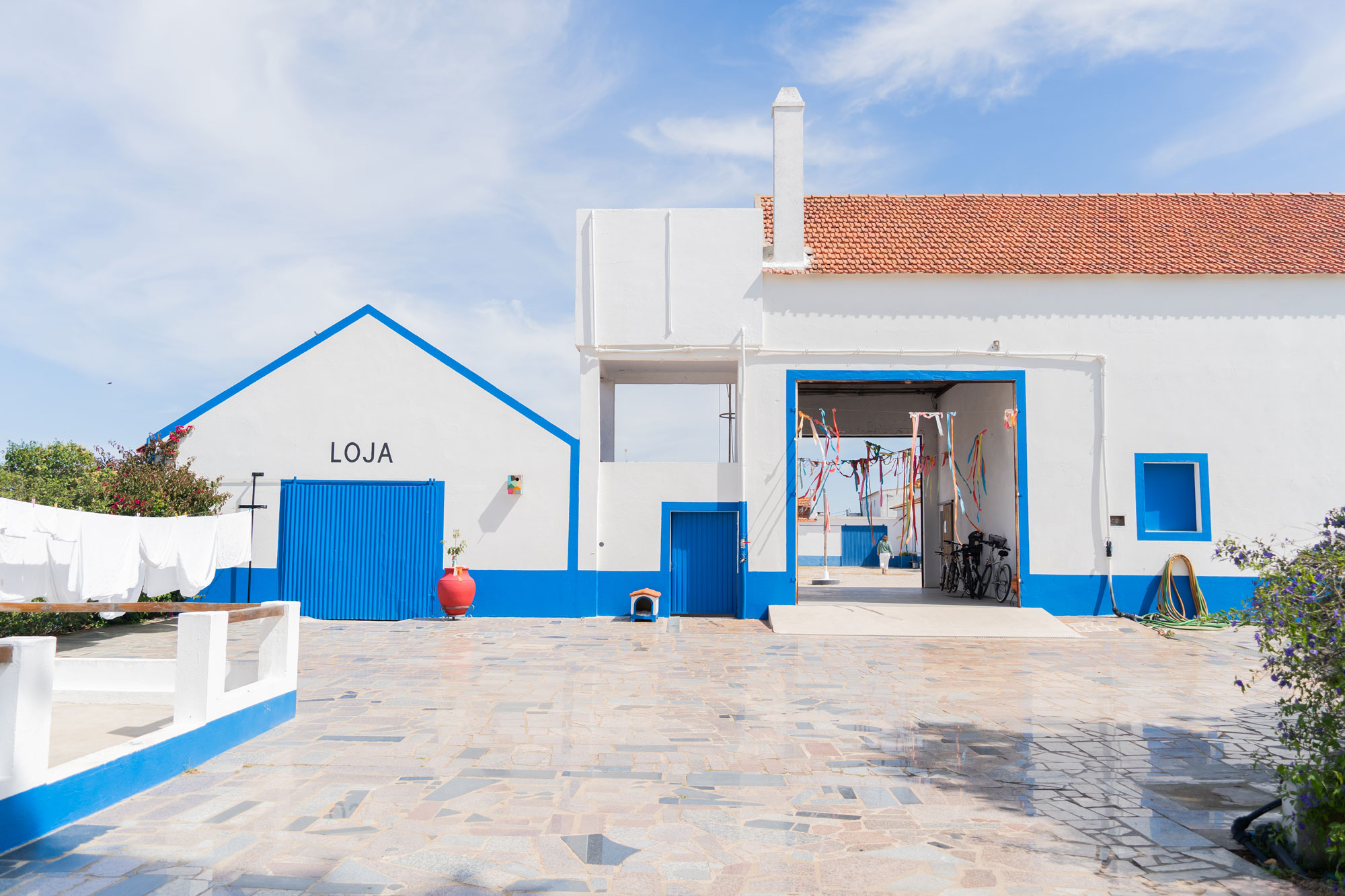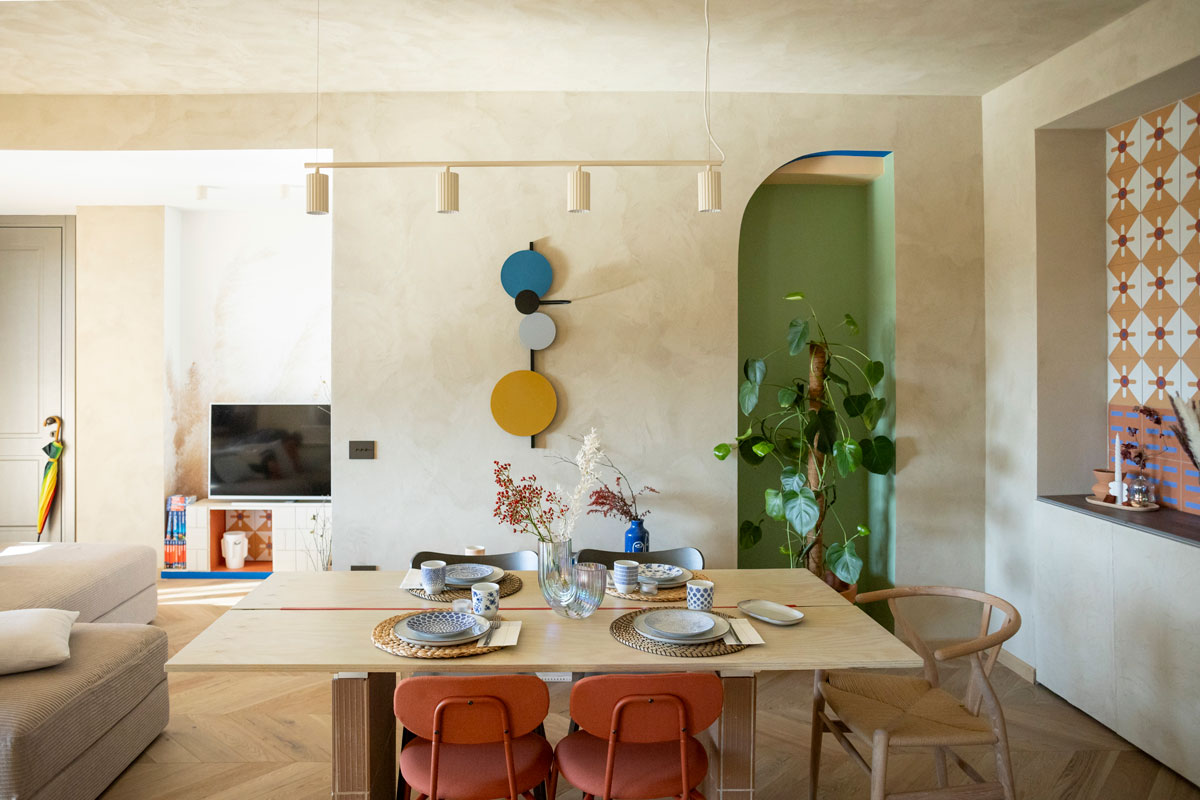Hurray! I’m finally ready to show you more about my small bathroom remodel and living room restyling.
There were some setbacks but also we did the makeover in a very slow mood. First, because we did a lot on DIY to remodel our bathroom and living on a budget. Second, because if you work as an interior architect you are always in a rush for clients. For this reason, you probably do not want to hurry up for yourself as well (raise your hand if you feel the same)
I’m starting talking about the small bathroom remodel, that is actually the most difficult space of every home.
In our home it was even trickier because it is a very small bathroom (see layout below). To add complexity, consider that our idea was to do the bathroom remodel on a budget. I know it may sound weird if told by an architect, but we actually prefer spending money on travels more than on our home. Probably the reason is that we do not consider our present home as the ‘house for all our life‘ ( a very Italian concept)
Our small bathroom remodel started from a simple and clear need:
we wanted a shower in place of a bathtub.
There is another small bathroom in my house which has an old shower and a sink. However, we never used that shower. We always use the bathub in this main bathroom as a shower…ever tried? It is so uncomfortable. Also I believe that in a small bathroom the bathtub is really a waste of precious space. We always postponed this intervention because I thought that turning a bathtub into a shower were something expensive. I also didn’t want to change tiles and do plumbing works…
But I discovered a smart shower system (the Revolution by Novellini) which allows you to easily turn your bathtub into a shower without any building/plumbing works. I’m telling you everything about converting bathtub to shower in this post.
::
[ ITALIAN ]
Evviva! Finalmente abbiamo finito i lavori previsti in casa, ci abbiamo messo un bel po’ ma non solo per colpa degli imprevisti ma anche perchè ce la siamo presa con calma. D’altronde se fai questo di lavoro almeno per rinnovare casa tua non è il caso di stressarti no?
Comincio parlandovi del progetto del bagno, che poi è anche lo spazio più difficile da progettare in ogni casa.
Nel mio caso particolarmente difficile perché é un bagno molto piccolo (vedi layout sotto). Uniteci poi il fatto che l’idea è stata quella di rinnovare con budget minimo, anche perché non è la “casa della vita” (concetto molto italiano che mi mette comunque una certa ansia). E poi perché insomma i soldi preferisco spenderli in altro se possibile (lo so, è un controsenso per una architetto vero?)
Il restyling del bagno nasce da una precisa esigenza:
sostituire la vasca da bagno con una doccia.
Tra l’altro abbiamo un altro piccolo bagnetto con doccia e lavabo che non usiamo mai (prossima stanza che trasformerò) e quindi sempre usato la vasca come doccia. Avete presente quanto è scomoda vero? Oltre al fatto che a mio avviso in un bagno piccolo la vasca è davvero uno spreco di spazio. Abbiamo però sempre posticipato l’intervento perché non volevamo fare opere murarie e idrauliche.
Finché non ho scoperto il sistema Revolution di Novellini che ti permette di trasformare la vasca in doccia senza nessun tipo di intervento ulteriore e quindi alla fine abbiamo trasformato tutto il bagno.
[symple_divider style=”dashed” margin_top=”20″ margin_bottom=”20″]
small bathroom remodel | layout
[symple_divider style=”dashed” margin_top=”20″ margin_bottom=”20″]

[symple_spacing size=”20″]
As I told you above, we wanted to do as little works as possible, but at the same time to completely change our bathroom look.
That’s why I actually did not change anything in the layout: moving layout in a bathroom means doing plumbing works and we absolutely didn’t want this. We even did not moved the lighting sources but opted for black wires in view, to place the new lamps where we needed. However we changed all bathroom fixtures and furniture with something more contemporary and tailor-made.
::
Come vi dicevo sopra, l’intento era quello di fare meno lavori possibili ma allo stesso tempo di cambiare completamente l’aspetto della stanza da bagno.
Per questo non ho fatto nessuna modifica in pianta, addirittura per spostare i punti luce ho utilizzato cavi neri a vista. Ho cambiato però tutte le finiture e tutti i sanitari e quindi in pratica il bagno ora è completamente diverso.
[symple_divider style=”dashed” margin_top=”20″ margin_bottom=”20″]
small bathroom remodel | moodboard
[symple_divider style=”dashed” margin_top=”20″ margin_bottom=”20″]
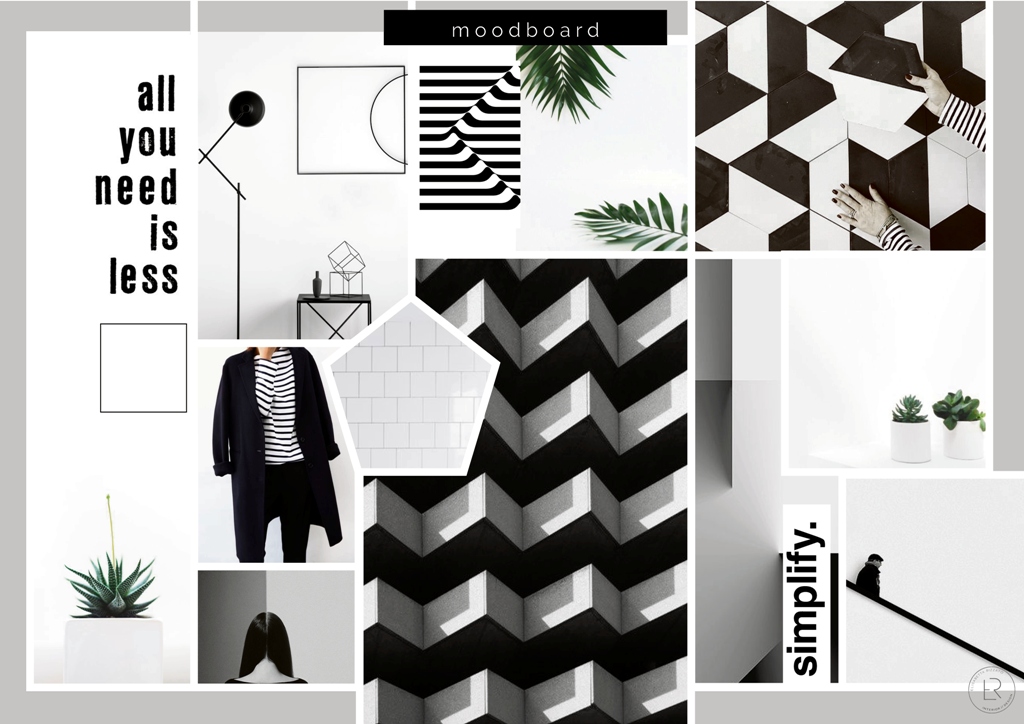
Sources: Pinterest Board #myhomerestyling | BATHROOM
[symple_spacing size=”20″]
I hated my bathroom, it was covered with pinkish tiles and had old fixtures. My idea for the new bathroom was for a very simple and minimalist space with just two colours. Black and white design works very well in a small space. Indeed, white helps to visually enlarge the space, while black adds some character to the space. I also thought about adding some green to make it cosier, because black and white can be really cold.
We didn’t want to change the wall tiles, so I looked for some creative tiles for the floor. I looked for some 3d effect tiles in black and white to add some pattern in the room, actually it is the only decorating element but a visually strong one. For the walls the idea was just to paint them with a specific varnish in polished white, to transform old pinkish tiles in new white ones.
||| Here you can find a selection of black and white tiles for the bathroom
::
Il prima non incontrava per niente il mio gusto (rivestimento a piastrelle rosa anni Novanta e sanitari vecchio stile). La mia idea di dopo era invece quella di un bagno semplice e minimale, ma comunque pratico, e in due soli colori. Il bianco e nero secondo me funziona bene negli spazi piccoli. Il bianco infatti permette di allargare visivamente lo spazio, il nero di aggiungere qualche dettaglio interessante. Il rischio è di avere un risultato un po’ freddo, perciò ho pensato di aggiungere qualche pianta.
Siccome appunto non volevamo cambiare le piastrelle a parete, ho cercato delle piastrelle ad effetto 3d per il pavimento per creare un forte pattern (unico elemento decorativo del bagno).
||| Qui una selezione di piastrelle in bianco e nero per il bagno
[symple_divider style=”dashed” margin_top=”20″ margin_bottom=”20″]
small bathroom remodel | materials
[symple_divider style=”dashed” margin_top=”20″ margin_bottom=”20″]

[symple_spacing size=”20″]
The bathroom space, as mentioned above, is so small I needed to design a custom cabinet for the washbasin.
I was inspired for this by some black framed cabinets found on the web. Ideally, I wanted the cabinet to be very light, ideally without drawers and doors, but of course we needed some closed storage in the bathroom. The problem was solved by chosing a smaller size shower box. It was then matched with a custom tall cabinet that take up exactly the same space as our old bathtub.
|| Read more here about my bathtub to shower conversion
::
Lo spazio era così piccolo che ho dovuto disegnare il mobile per il lavabo su misura, prendendo come ispirazione dei mobili in metallo neri trovati nel web.
Volevo fosse leggero ma allo stesso tempo comodo per appoggiare gli oggetti, quindi con un piano d’appoggio più ampio possibile ma senza cassetti nè ante. Al posto della vasca ho optato per una combinazione box doccia + mobile, in modo da avere lì una colonna funzionale dove sistemare i vari oggetti.
|| Come trasformare una vasca in doccia: se volete saperne di più
[symple_divider style=”dashed” margin_top=”20″ margin_bottom=”20″]
small bathroom remodel | inspirational gallery
[symple_divider style=”dashed” margin_top=”20″ margin_bottom=”20″]
::



