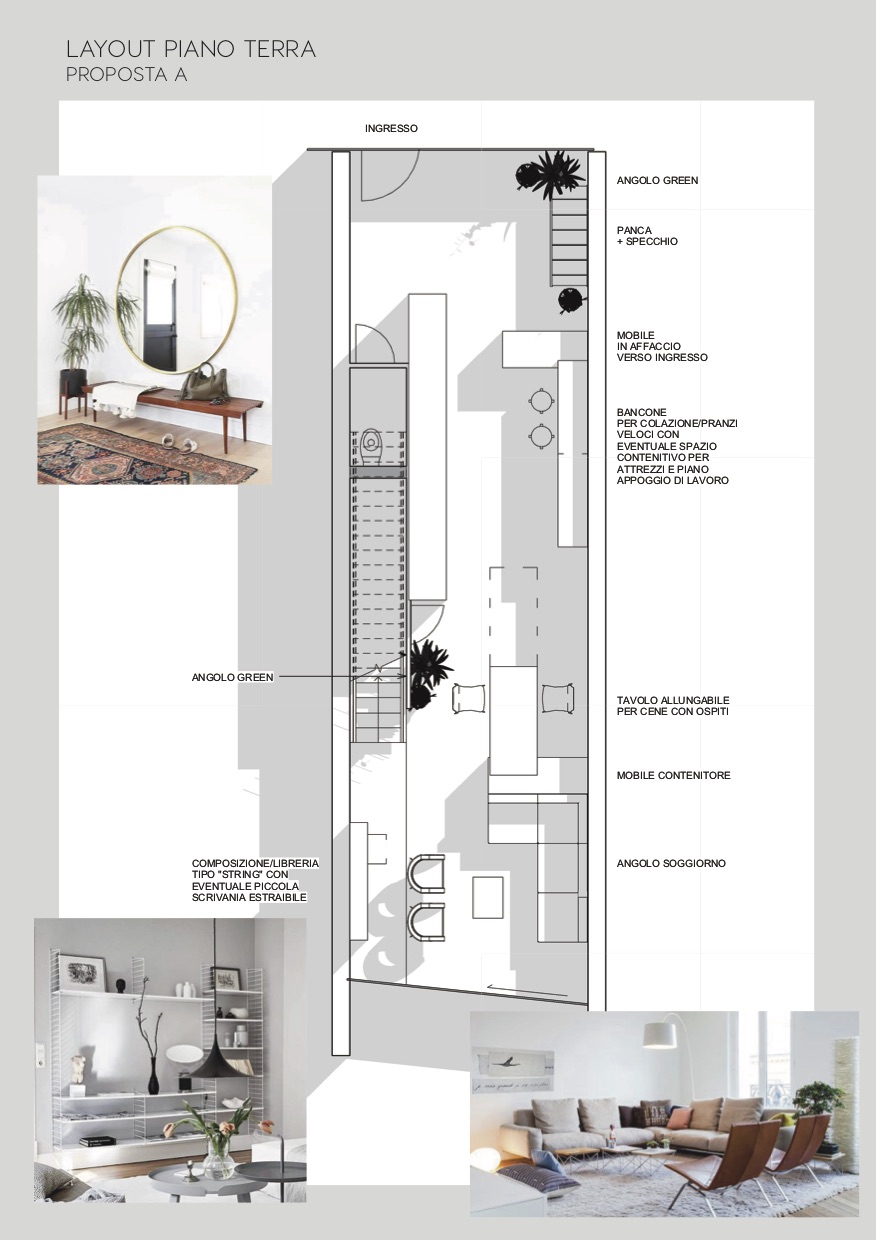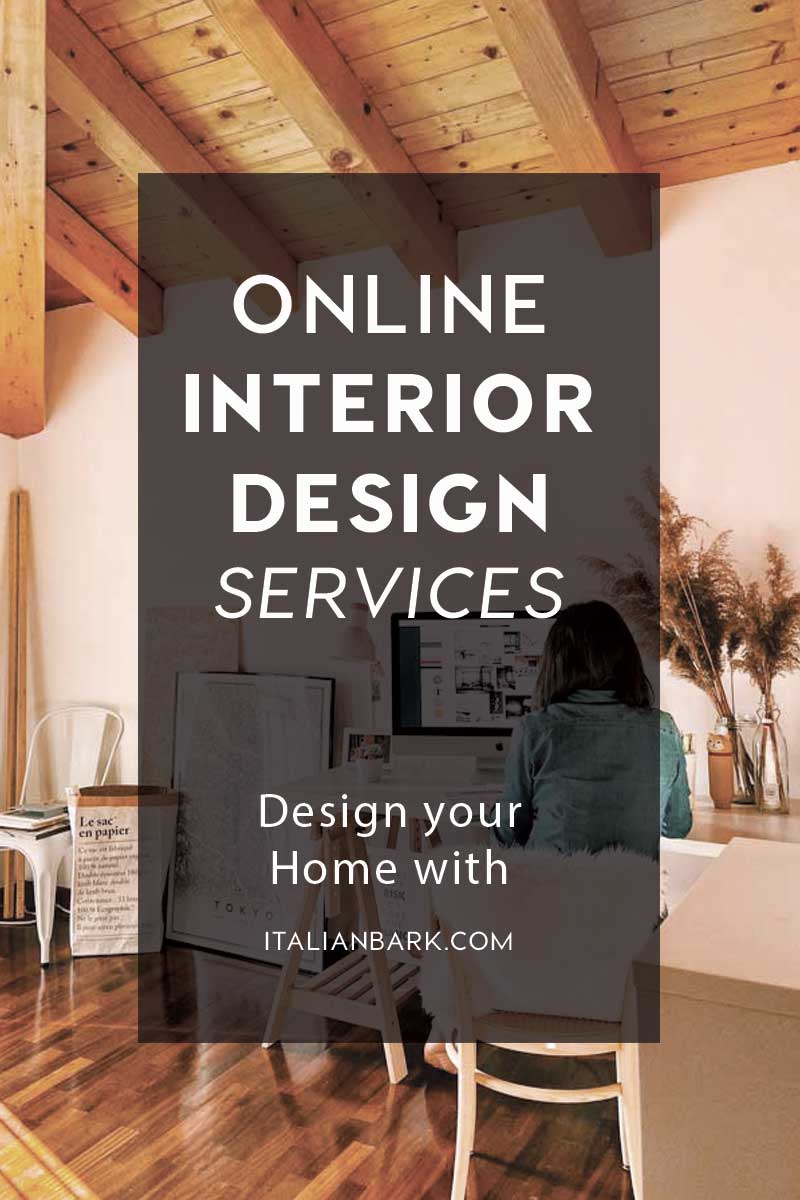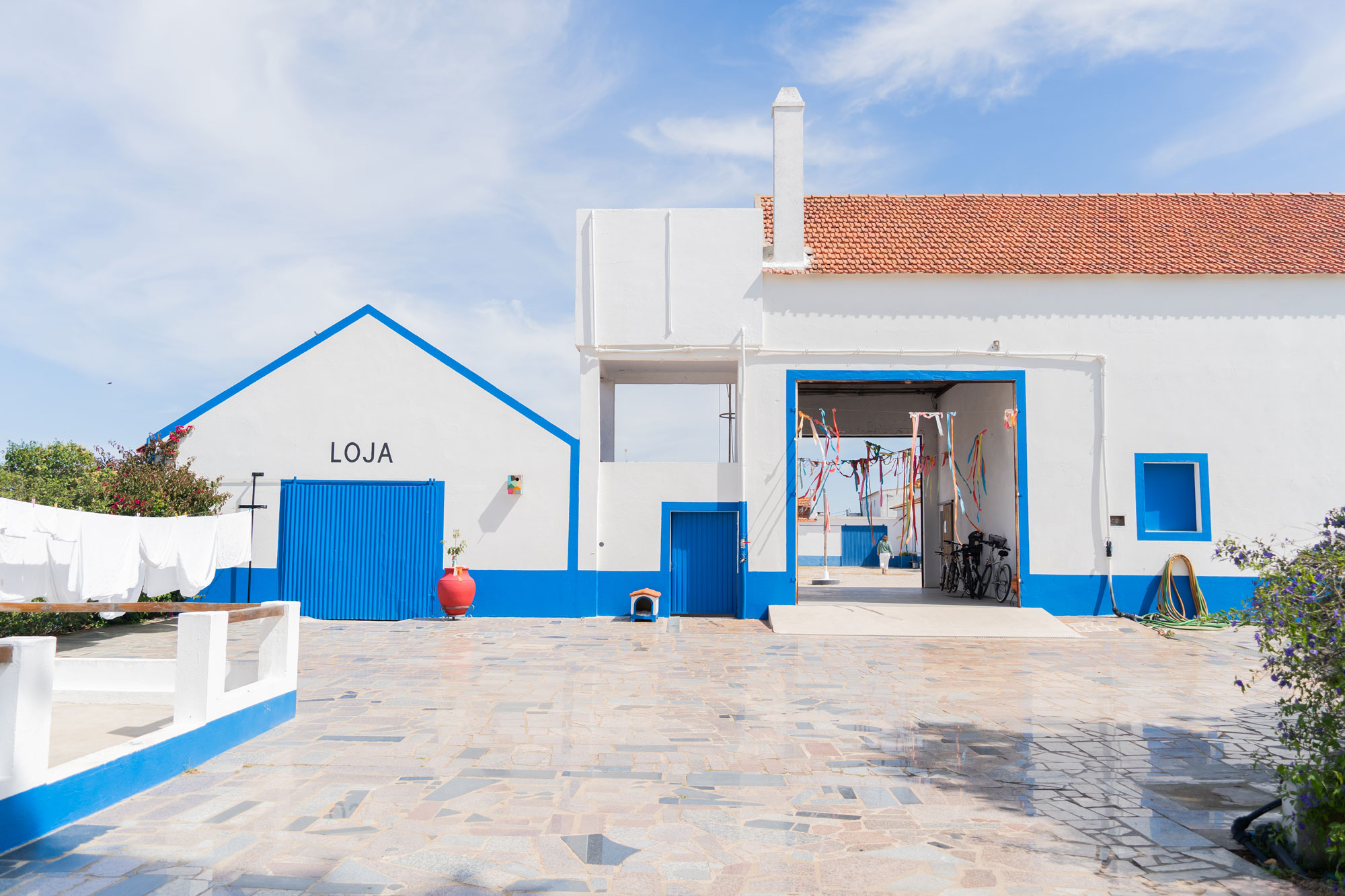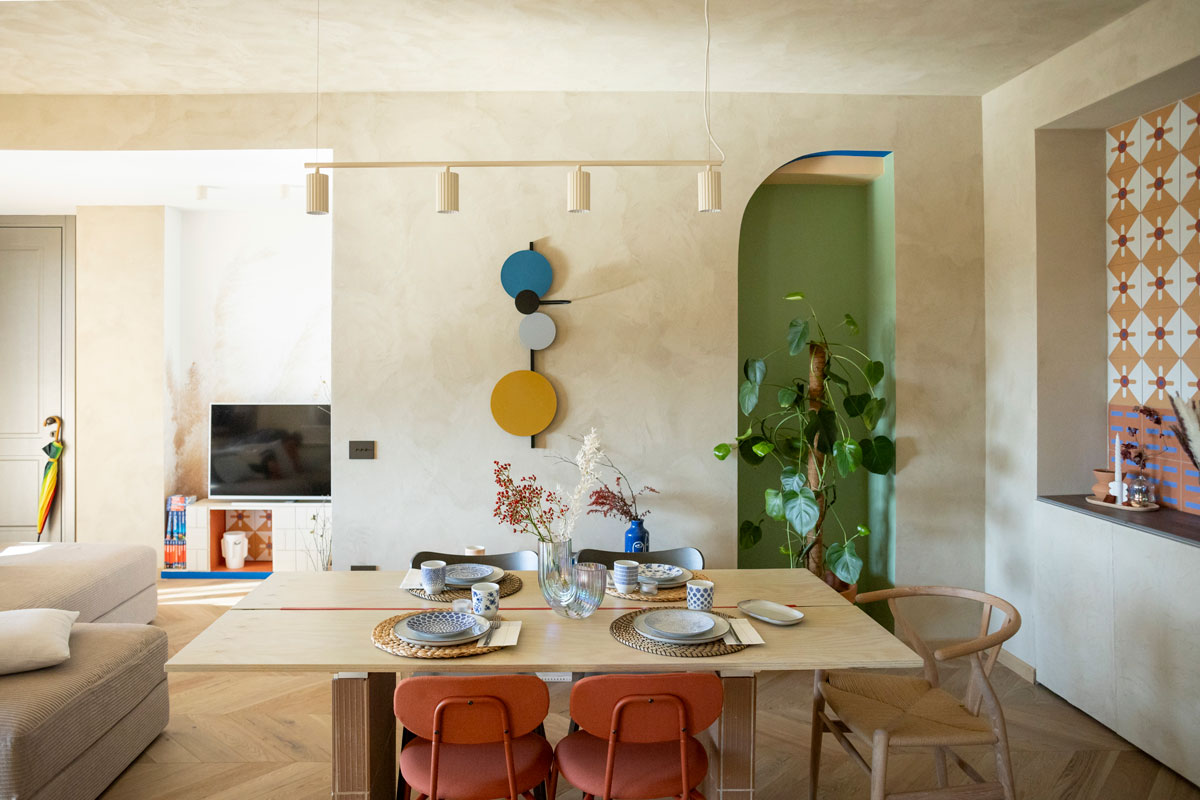Online Interior Design services / Home Interior Design in Switzerland
I often receive requests via e-mail and on Instagram about online interior design services. In fact, due to the pandemic, e-design had a strong acceleration, as it happened for all kind of virtual services.
I have been offering online design services through this website for eight years, actually I have been one of the first here in Italy to do e-design. My clients ask me to design their homes because they love my style, that they have seen here on the blog, or through my Instagram or my Pinterest accounts, and most of them wants to add a bit of “Italian touch” into they interiors.
I started because I always loved the idea of working for clients from different cultures, as a way to connect and to learn more about new lifestyle habits. During these years I have been lucky enough to design homes and interiors for clients from very different Countries, and I developed a strong and valuable methodology for doing online interior projects ( or virtual interior design).
Today I am sharing another of my latest e-designs – a home interior design for a client based in Switzerland – to explain better how online design works.
Contact me at info@italianbark.com to discuss about your home design as well!
ONLINE INTERIOR DESIGN
Home Interior design in Switzerland
.
STEP 1 / Contact, First Questionnaire and Quotation
The client contacted me by filling this Questionnaire about online interior design. In the questionnaire I ask for some general questions, to send some photos and the plan (when available) and for a first contact e- mail. I reply to the e-mail provided with more info about e-design, a general pricing list and by asking for more info to create the project quotation.
Once the quote is approved and signed, we start working together on the project. Before starting, I also always ask for the 50% of the final price, while the further 50% is always asked once everything is delivered. Working online is all about mutual trust and I experienced that this is the best payment options for both sides.
.
STEP 2 / Briefing and Second Questionnaire
This is always the most important step of the process, because only by knowing exactly the clients’ needs and tastes I can create the best project for them. Also, in e-design, the final results depends a lot in how good the clients are in communicating, giving feedbacks and providing info – a bit as it happens in traditional design, but everything here happens with digital tools!
With Linda – my Swiss client – I was really lucky because we had a great communication since the very beginnings. We had a first Skype call and then she filled the second questionnaire, which is always tailor-made for each project.
At this point, I got all the info I needed to start with the e-design.
Project Brief
The interior is a duplex apartment. The client was looking for a design for the ground floor, with a new entry, a living room and an existing kitchen, and for the first floor, with a bedroom and a wardrobe. The apartment was almost empty, except from the kitchen and the bathroom.
.
STEP 3 / Concept Design
Once I collected all the info, I started working in the concept design. The first design I create is a moodboard which is a visual recap of the project that gives the client a fast idea about the whole style and mood.
Linda is a lover of Scandinavian style interiors and she was looking for something in this mood for her home.


![]()
The interior design I proposed was a mix of Scandinavian-style details with some Italian design and some handcrafted pieces, in a palette of soft and warm neutrals.
Together with the moodboard, in the first step I also send two different proposals for the layout of each floor. In all the options, I created different areas with the goal of defining that narrow space by creating smaller and cozier areas with different functions.


![]()


Looking for an online interior design for your home or new business?
Fill this fast questionnaire and get a free quote!
.
STEP 4 / Interior Design
After the first delivery, I had another call with the client where we discussed about the concept design and the two options. The client choose both for the ground floor and the first floor the option B, so I started then working more in the detail in the interior design.
Together with the client, I also did some adjustments to the ground floor layout. The final design includes:
- /an entry area with a wide mirror and a daybed in leather
- /a dining area defined by a beautiful String cabinet in dark wood with a folding table, next to a rectangular dining with bench
- /a sitting area with a comfortable and light sofa in grey (Muuto) with a round rug to break the rectangular shape of the plan, and a tv cabinet by IKEA which I recommended painting in the same beige color as the wall. To divide this area with the dining, a chaise long with leather details and lots of natural plants, creating a sport of “green” filter between the spaces.
The first floor layout was exactly the one I sent in my first proposal, including:
- /a bedroom in the middle of the room, where I created the headboard/divided with an IKEA chest of drawers, with the back covered by an mdf panel
- /a new closet room that has lots of space, thanks to an open wardrobe and a free standing table with huge drawers
- /rattan details, such as the pendant lamp always by IKEA and a nice chair, makes the interior cozier, together with soft fabrics in rust and grey





.
STEP 5 / Final Design – Home Interior Design in Switzerland
The final project delivery included the quoted layout, interior elevations, plus some more detailed drawings for the custom furniture. Together with the drawings, I always deliver a final shopping list which includes:
- /furniture items
- /accessories list ( wall art, fabrics, rugs, ..)
- /lamps
- /paint specifications
- /finishes specifications (here, for the wooden floor)
Each item in the list includes a link to purchase it online and its indicative price. I was also happy to give an additional consultation for choosing the right color paints, to was fun to communicate on this on a distance and actually it worked as the client was really happy about the result. Here some work in progress images kindly sent by Linda!






Looking for an online interior design for your home or new business?
Fill this fast questionnaire and get a free quote!












